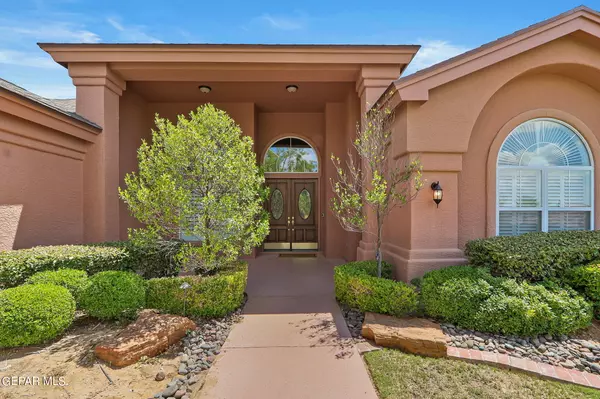For more information regarding the value of a property, please contact us for a free consultation.
6744 PEARL RIDGE DR El Paso, TX 79912
Want to know what your home might be worth? Contact us for a FREE valuation!
Our team is ready to help you sell your home for the highest possible price ASAP
Key Details
Property Type Single Family Home
Sub Type Single Family Residence
Listing Status Sold
Purchase Type For Sale
Square Footage 3,269 sqft
Price per Sqft $165
Subdivision Ridge View Estates
MLS Listing ID 905549
Sold Date 08/16/24
Style 1 Story
Bedrooms 4
Full Baths 2
Three Quarter Bath 2
HOA Y/N No
Originating Board Greater El Paso Association of REALTORS®
Year Built 2002
Annual Tax Amount $12,774
Lot Size 9,780 Sqft
Acres 0.05
Property Sub-Type Single Family Residence
Property Description
Welcome to this stunning custom home located in a peaceful and well maintained neighborhood. This home offers the perfect blend of luxury, comfort & natural West Texas beauty. 4 spacious bedrooms w/ 3 in-suite bathrooms, providing ultimate privacy & convenience. Each of the 4 bedrooms is designed w/ space & relaxation in mind. Open concept kitchen w/ breakfast nook, breakfast bar, DBL oven, stainless steEl appliances, tons of cabinet & counter space. 2 living areas. Formal dining room. High quality finishes throughout, including surround sound in each room and cathedral ceilings in the entryway. Beautiful custom shutters throughout. Spacious 3 car garage w/ ample overhead storage. The exterior is just as impressive w/ mature landscaping that creates a serene & picturesque setting. Enjoy mornings w/ a cup of coffee listening to songbirds in the garden & your evenings admiring the magnificent sunsets over the valley. Mature, professionally landscaped gardens. Breathtaking valley views and stunning sunsets.
Location
State TX
County El Paso
Community Ridge View Estates
Zoning PR2
Rooms
Other Rooms None
Interior
Interior Features 2+ Living Areas, Breakfast Area, Ceiling Fan(s), Country Kitchen, Den, Entrance Foyer, Formal DR LR, Frplc w/Glass Doors, MB Double Sink, MB Jetted Tub, MB Shower/Tub, Pantry, Smoke Alarm(s), Utility Room, Walk-In Closet(s)
Heating 2+ Units, Forced Air
Cooling Refrigerated, Ceiling Fan(s), 2+ Units, Mini-Split System
Flooring Tile, Carpet
Fireplaces Number 1
Fireplace Yes
Window Features Shutters,Double Pane Windows
Laundry Electric Dryer Hookup, Washer Hookup
Exterior
Exterior Feature Walled Backyard
Pool None
Amenities Available None
Roof Type Shingle
Porch Covered
Private Pool No
Building
Lot Description View Lot
Sewer City
Water City
Architectural Style 1 Story
Structure Type Stucco
Schools
Elementary Schools Tippin
Middle Schools Hornedo
High Schools Franklin
Others
HOA Fee Include None
Tax ID R46099902705500
Acceptable Financing Cash, Conventional, FHA, VA Loan
Listing Terms Cash, Conventional, FHA, VA Loan
Special Listing Condition None
Read Less



