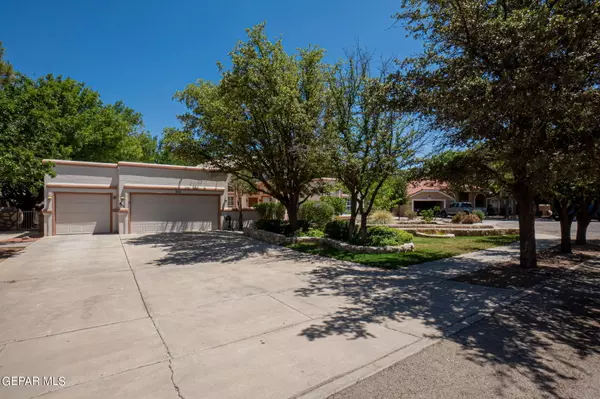For more information regarding the value of a property, please contact us for a free consultation.
655 NORMA RAE CT El Paso, TX 79932
Want to know what your home might be worth? Contact us for a FREE valuation!
Our team is ready to help you sell your home for the highest possible price ASAP
Key Details
Property Type Single Family Home
Sub Type Single Family Residence
Listing Status Sold
Purchase Type For Sale
Square Footage 2,508 sqft
Price per Sqft $171
Subdivision River Run
MLS Listing ID 904391
Sold Date 09/05/24
Style 1 Story
Bedrooms 4
Full Baths 2
HOA Y/N No
Originating Board Greater El Paso Association of REALTORS®
Year Built 1998
Annual Tax Amount $11,431
Lot Size 0.336 Acres
Acres 0.34
Property Sub-Type Single Family Residence
Property Description
Welcome to your dream home! Nestled in a serene country setting, this charming one-level ranch-styled residence offers the perfect blend of comfort and elegance. With four spacious bedrooms and two generous bathrooms, there's plenty of room for everyone to unwind.
The two inviting living areas provide ample space for relaxation and entertainment, while the expansive three-car garage ensures all your storage needs are met. This beauty also comes with RV Parking.
Located on a peaceful cul-de-sac, this home boasts a tranquil setting, surrounded by nature's beauty. Whether you're enjoying a quiet evening on the porch or hosting a gathering with loved ones, this property promises a warm and welcoming atmosphere. Don't miss the opportunity to make this idyllic retreat your own!
Location
State TX
County El Paso
Community River Run
Zoning R3
Rooms
Other Rooms None
Interior
Interior Features 2+ Living Areas, Breakfast Area, Built-Ins, Den, Formal DR LR, Kitchen Island, LR DR Combo, Pantry, Skylight(s), Smoke Alarm(s), Utility Room, Walk-In Closet(s)
Heating 2+ Units, Forced Air
Cooling Refrigerated, 2+ Units
Flooring Tile
Fireplaces Number 1
Fireplace No
Window Features Shutters
Laundry Gas Dryer Hookup, Washer Hookup
Exterior
Exterior Feature Walled Backyard, Back Yard Access
Pool None
Amenities Available None
Roof Type Flat
Porch Covered, Open
Private Pool No
Building
Lot Description Standard Lot, Subdivided
Story 1
Sewer City
Water City
Architectural Style 1 Story
Level or Stories 1
Structure Type Stucco
Schools
Elementary Schools Bond
Middle Schools Lincoln
High Schools Franklin
Others
HOA Fee Include None
Tax ID R57799900702600
Acceptable Financing Cash, Conventional, FHA, VA Loan
Listing Terms Cash, Conventional, FHA, VA Loan
Special Listing Condition None
Read Less



