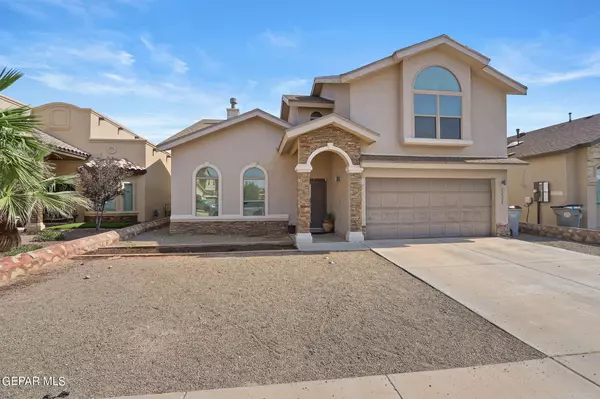For more information regarding the value of a property, please contact us for a free consultation.
12521 ARROW WEED DR El Paso, TX 79928
Want to know what your home might be worth? Contact us for a FREE valuation!
Our team is ready to help you sell your home for the highest possible price ASAP
Key Details
Property Type Single Family Home
Sub Type Single Family Residence
Listing Status Sold
Purchase Type For Sale
Square Footage 2,024 sqft
Price per Sqft $138
Subdivision Mesquite Trails
MLS Listing ID 905740
Sold Date 09/18/24
Style 2 Story
Bedrooms 3
Full Baths 2
Half Baths 1
HOA Y/N No
Originating Board Greater El Paso Association of REALTORS®
Year Built 2015
Annual Tax Amount $5,059
Lot Size 5,325 Sqft
Acres 0.12
Property Sub-Type Single Family Residence
Property Description
This beautiful one owner home features 3 bedrooms, 2 1/2 bath, 2 car garage. Step into the living room with soaring cathedral ceilings, a fireplace, natural light. Cozy for chilly nights. Laminate and tiled floors throughout. Kitchen boasts steel appliances, granite countertops, island for prepping. The primary bedroom is spacious with a walk in closet, ensuite bathroom has his and hers vanities with separate tub and shower. Don't forget about the upstairs oversized loft. Perfect for a game room, play area, or family room Enjoy Texas evenings in the large low maintenance private backyard, with an 8 ft privacy fence & Turf ( green grass all year long. Great for hosting with family and friends or relaxing in private. 2 min from Joe Battle, close proximity to a local church & community park. Vivint security system equip, inc door bell & back camera, w/ glass break sensors. Home wired for At&t fiber.
Location
State TX
County El Paso
Community Mesquite Trails
Zoning R3A
Interior
Interior Features Alarm System, Cathedral Ceilings, Ceiling Fan(s), Loft, Master Downstairs, MB Double Sink, Smoke Alarm(s), Utility Room, Walk-In Closet(s)
Heating Natural Gas, Central
Cooling Central Air
Flooring Tile, Laminate
Fireplaces Number 1
Fireplace Yes
Window Features Blinds
Laundry Electric Dryer Hookup, Washer Hookup
Exterior
Exterior Feature Wall Privacy, Walled Backyard
Fence Fenced, Back Yard
Pool None
Roof Type Shingle
Porch Covered
Private Pool No
Building
Lot Description Standard Lot
Story 2
Sewer City
Water City
Architectural Style 2 Story
Level or Stories 2
Structure Type Stucco
Schools
Elementary Schools John Drugan
Middle Schools John Drugan
High Schools Americas
Others
Tax ID M40399900702400
Acceptable Financing Cash, Conventional, FHA, VA Loan
Listing Terms Cash, Conventional, FHA, VA Loan
Special Listing Condition None
Read Less



