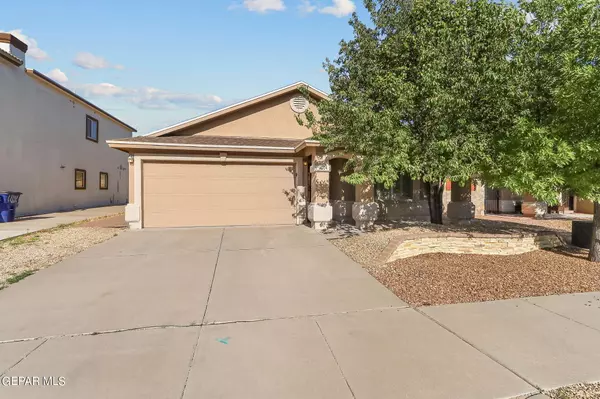For more information regarding the value of a property, please contact us for a free consultation.
11004 Ray Mena LN El Paso, TX 79934
Want to know what your home might be worth? Contact us for a FREE valuation!
Our team is ready to help you sell your home for the highest possible price ASAP
Key Details
Property Type Single Family Home
Sub Type Single Family Residence
Listing Status Sold
Purchase Type For Sale
Square Footage 1,793 sqft
Price per Sqft $133
Subdivision Sandstone Ranch
MLS Listing ID 906207
Sold Date 09/20/24
Style 1 Story
Bedrooms 4
Full Baths 2
HOA Y/N No
Originating Board Greater El Paso Association of REALTORS®
Year Built 2013
Annual Tax Amount $7,144
Lot Size 5,300 Sqft
Acres 0.12
Property Description
Welcome to this charming four-bedroom, single-story home awaiting its new owner in the sought-after Sandstone Ranch community. Step inside to discover a tastefully decorated interior featuring beautiful neutral tones and a striking wrought iron front door. The open-concept layout seamlessly connects the kitchen and living room, highlighting granite countertops, a spacious island, a pantry, and stainless steel appliances. Enjoy the convenience of shutters throughout the home providing instant light control. The generously sized master bedroom offers a walk-in closet, while the master bath boasts double vanities, a large garden tub, and a separate stand-up shower. Outside, the low-maintenance backyard beckons with brick accents, a cozy fire pit, and shade from a mature tree. Located just minutes away from shopping, entertainment, medical facilities, and easy access to US 54, Fort Bliss, and the VA, this home offers both comfort and convenience for its new occupants.
Location
State TX
County El Paso
Community Sandstone Ranch
Zoning A1
Rooms
Other Rooms None
Interior
Interior Features Breakfast Area, Ceiling Fan(s), Kitchen Island, MB Double Sink, Pantry, Walk-In Closet(s)
Heating Natural Gas, Central
Cooling Refrigerated, Central Air
Flooring Tile, Carpet
Fireplace No
Window Features Shutters,Double Pane Windows
Laundry Electric Dryer Hookup, Washer Hookup
Exterior
Exterior Feature Walled Backyard, Back Yard Access
Pool None
Amenities Available None
Roof Type Shingle,Pitched
Private Pool No
Building
Lot Description Standard Lot, Subdivided
Sewer City
Water City
Architectural Style 1 Story
Structure Type Stucco,Frame
Schools
Elementary Schools Tom Lea Jr
Middle Schools Richardson
High Schools Andress
Others
HOA Fee Include None
Tax ID S13799903100350
Acceptable Financing Cash, Conventional, FHA, TX Veteran, VA Loan
Listing Terms Cash, Conventional, FHA, TX Veteran, VA Loan
Special Listing Condition None
Read Less



