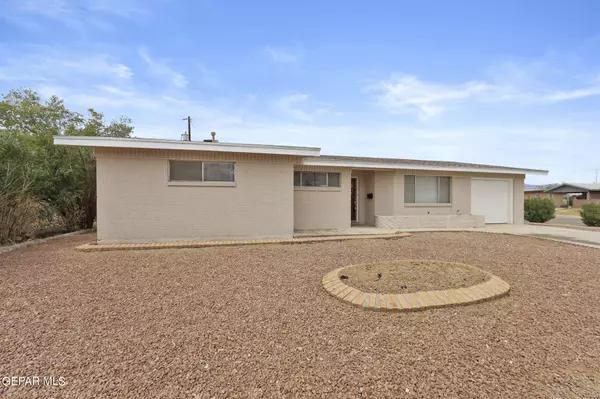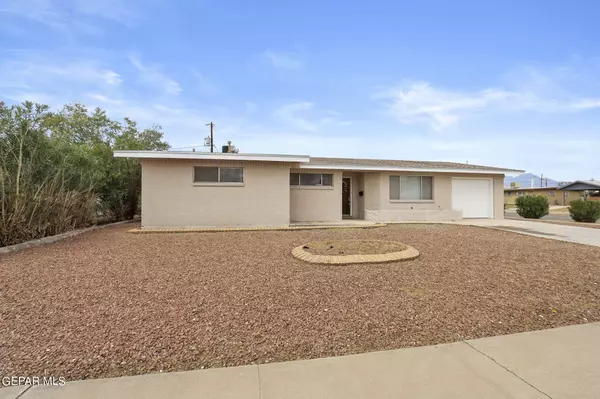For more information regarding the value of a property, please contact us for a free consultation.
9577 Poinciana ST El Paso, TX 79924
Want to know what your home might be worth? Contact us for a FREE valuation!
Our team is ready to help you sell your home for the highest possible price ASAP
Key Details
Property Type Single Family Home
Sub Type Single Family Residence
Listing Status Sold
Purchase Type For Sale
Square Footage 1,860 sqft
Price per Sqft $118
Subdivision Treehaven
MLS Listing ID 907022
Sold Date 09/27/24
Style 1 Story
Bedrooms 3
Full Baths 1
Three Quarter Bath 1
HOA Y/N No
Originating Board Greater El Paso Association of REALTORS®
Year Built 1962
Annual Tax Amount $5,262
Lot Size 8,085 Sqft
Acres 0.19
Property Sub-Type Single Family Residence
Property Description
Welcome to this wonderful single-level three-bedroom home, now on the market with seller financing available!Located on a spacious corner lot, this property boasts low-maintenance yards and convenient RV parking. Inside, you'll find beautiful ceramic tile floors and a bright, open layout with wonderful neutral colors throughout. The expansive kitchen offers ample space for a cart or island, perfect for cooking and entertaining. Adjacent is a huge dining room, ideal for hosting family dinners with seating for eight or ten. Enjoy year-round comfort with refrigerated air and a large sunroom featuring a mini-split unit, perfect for relaxation. Both the kitchen and bathrooms have been thoughtfully updated with elegant granite countertops. The huge utility room provides plenty of storage options and potential for a hobby space. Step outside to a covered patio overlooking a very private backyard, perfect for outdoor gatherings. An extra storage shed adds convenience, all nestled in a quiet and friendly neighborhood
Location
State TX
County El Paso
Community Treehaven
Zoning A1
Rooms
Other Rooms Shed(s)
Interior
Interior Features Breakfast Area, Ceiling Fan(s), Skylight(s), Sun Room, Utility Room
Heating Wall Unit(s), Natural Gas, Central
Cooling Refrigerated, Central Air, Mini-Split System
Flooring Tile
Fireplace No
Window Features Blinds,Single Pane
Laundry Electric Dryer Hookup, Washer Hookup
Exterior
Exterior Feature Walled Backyard, Back Yard Access
Fence Fenced, Back Yard
Pool None
Amenities Available None
Roof Type Shingle,Pitched
Porch Covered, Open
Private Pool No
Building
Lot Description Subdivided
Sewer City
Water City
Architectural Style 1 Story
Structure Type Brick
Schools
Elementary Schools Whitaker
Middle Schools Canyonh
High Schools Irvin
Others
HOA Fee Include None
Tax ID T81099900209200
Acceptable Financing See Remarks, Conventional, Seller Assisted, Owner May Carry, Owner Will Carry
Listing Terms See Remarks, Conventional, Seller Assisted, Owner May Carry, Owner Will Carry
Special Listing Condition None
Read Less



