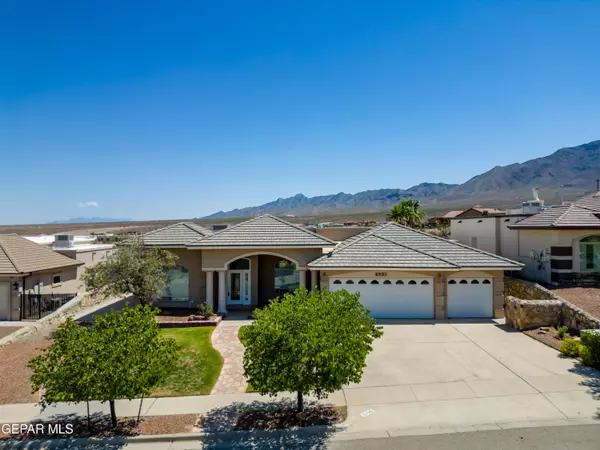For more information regarding the value of a property, please contact us for a free consultation.
6721 CAPITAN RDG El Paso, TX 79912
Want to know what your home might be worth? Contact us for a FREE valuation!
Our team is ready to help you sell your home for the highest possible price ASAP
Key Details
Property Type Single Family Home
Sub Type Single Family Residence
Listing Status Sold
Purchase Type For Sale
Square Footage 2,813 sqft
Price per Sqft $209
Subdivision Ridge View Estates
MLS Listing ID 904968
Sold Date 09/30/24
Style 1 Story
Bedrooms 4
Full Baths 3
HOA Y/N No
Originating Board Greater El Paso Association of REALTORS®
Year Built 2005
Annual Tax Amount $7,724
Lot Size 0.606 Acres
Acres 0.61
Property Sub-Type Single Family Residence
Property Description
Welcome to the epitome of luxury living in the prestigious Sanderson Custom Built Home, perched on a serene mountain with breathtaking city and mountain views. This exquisite residence, set on over half an acre of pristine land, offers a perfect blend of elegance and comfort. As you step inside, be captivated by the rich wood floors that flow seamlessly throughout the home, enhancing its sophisticated charm. The gourmet kitchen is a chef's dream, equipped with top-of-the-line appliances, custom cabinetry, and an expansive island perfect for entertaining. Retreat to the amazing master suite, a true sanctuary, featuring a spa-like ensuite bathroom, walk-in closet, and stunning views that promise tranquility. Each large bedroom is thoughtfully designed, providing ample space and comfort for family and guests. The outdoor space is equally impressive, boasting a stylish pergola and outdoor kitchen, ideal for al fresco dining and entertaining. Experience the unparalleled lifestyle offered by this exceptional home
Location
State TX
County El Paso
Community Ridge View Estates
Zoning R1
Interior
Interior Features 2+ Living Areas, Formal DR LR, Handicap Access, Kitchen Island, MB Double Sink, MB Shower/Tub, Walk-In Closet(s)
Heating Central
Cooling Refrigerated
Flooring Carpet, Hardwood
Fireplaces Number 1
Fireplace Yes
Window Features Shutters
Exterior
Exterior Feature Wall Privacy, Gazebo
Roof Type Tile
Porch Covered
Private Pool No
Building
Lot Description Cul-De-Sac, View Lot
Sewer City
Water City
Architectural Style 1 Story
Structure Type Stucco
Schools
Elementary Schools Tippin
Middle Schools Hornedo
High Schools Franklin
Others
Tax ID R46099904207190
Acceptable Financing Cash, Conventional, FHA, VA Loan
Listing Terms Cash, Conventional, FHA, VA Loan
Special Listing Condition None
Read Less



