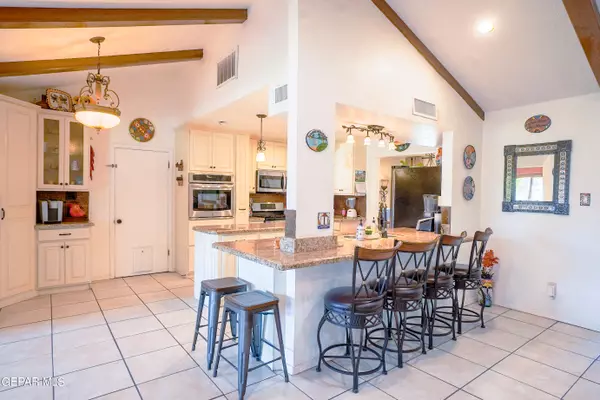For more information regarding the value of a property, please contact us for a free consultation.
1739 TOMMY AARON DR El Paso, TX 79936
Want to know what your home might be worth? Contact us for a FREE valuation!
Our team is ready to help you sell your home for the highest possible price ASAP
Key Details
Property Type Single Family Home
Sub Type Single Family Residence
Listing Status Sold
Purchase Type For Sale
Square Footage 3,200 sqft
Price per Sqft $146
Subdivision Vista Del Sol
MLS Listing ID 900259
Sold Date 09/30/24
Style 1 Story
Bedrooms 4
Full Baths 2
HOA Y/N No
Originating Board Greater El Paso Association of REALTORS®
Year Built 1977
Annual Tax Amount $5,234
Lot Size 10,673 Sqft
Acres 0.25
Property Description
Imagine escaping the El Paso sun and diving into the cool embrace of your own sparkling pool. Sunlight streams through the windows of your charming 4-bedroom, 2.5-bathroom home, illuminating the open floor plan. This unique opportunity offers more than just a house - it's a chance to create a haven for relaxation, connection, and endless summer memories. Nestled in a peaceful neighborhood, this home provides a welcome escape from the city's hustle and bustle. Picture evenings spent unwinding on your patio, enjoying the quiet charm of the community and the gentle breeze. But the real magic unfolds just beyond your back door. Your own personal oasis awaits. Imagine hosting unforgettable pool parties with guests, creating a haven for laughter and splashing under the sun, or simply relaxing under the shade of a tree with a refreshing drink. This space is yours to personalize - a grilling haven, a sunbathing retreat, a place for unforgettable gatherings - the possibilities are endless. Schedule Now!!
Location
State TX
County El Paso
Community Vista Del Sol
Zoning R3
Rooms
Other Rooms Outdoor Kitchen, Pergola
Interior
Interior Features 2+ Living Areas, Breakfast Area, Built-Ins, Cable TV, Cathedral Ceilings, Ceiling Fan(s), Formal DR LR, High Speed Internet, Kitchen Island, MB Double Sink, MB Shower/Tub, Smoke Alarm(s), Walk-In Closet(s), Zoned MBR
Heating Central
Cooling Refrigerated, Ceiling Fan(s), 2+ Units, Central Air
Flooring Tile
Fireplaces Number 1
Fireplace Yes
Window Features Double Pane Windows
Exterior
Exterior Feature Wall Privacy, Walled Backyard, Gas Grill, Back Yard Access
Fence Fenced, Back Yard
Pool Gunite, In Ground
Amenities Available None
Roof Type Shingle
Porch Covered
Private Pool Yes
Building
Lot Description Corner Lot, Subdivided, View Lot
Sewer City
Water City
Architectural Style 1 Story
Structure Type Brick
Schools
Elementary Schools Tierra Del Sol
Middle Schools Desertv
High Schools Hanks
Others
HOA Fee Include None
Tax ID V89399920105500
Acceptable Financing Cash, Conventional, FHA, TX Veteran, VA Loan
Listing Terms Cash, Conventional, FHA, TX Veteran, VA Loan
Special Listing Condition None
Read Less



