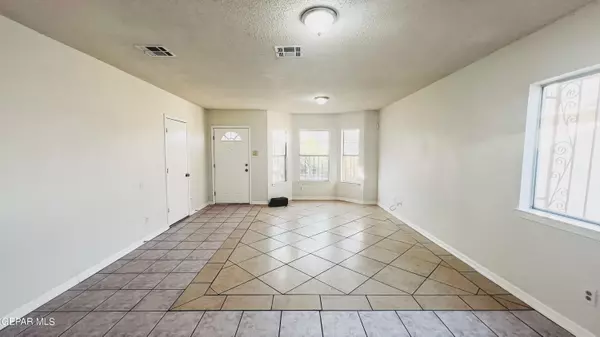For more information regarding the value of a property, please contact us for a free consultation.
11642 WILLIAM PAYNE CT El Paso, TX 79936
Want to know what your home might be worth? Contact us for a FREE valuation!
Our team is ready to help you sell your home for the highest possible price ASAP
Key Details
Property Type Single Family Home
Sub Type Single Family Residence
Listing Status Sold
Purchase Type For Sale
Square Footage 976 sqft
Price per Sqft $174
Subdivision Stanton Heights
MLS Listing ID 905967
Sold Date 10/04/24
Style 1 Story
Bedrooms 2
Full Baths 1
HOA Y/N No
Originating Board Greater El Paso Association of REALTORS®
Year Built 1997
Annual Tax Amount $4,409
Lot Size 4,356 Sqft
Acres 0.1
Property Description
Charming home in a well-established neighborhood with good schools nearby. This home has been recently updated and is move-in ready. This home features 2 bedrooms and 1 bath with a large back porch and no rear neighbors. Wether you are considering your next investment property or purchasing your new home this one is a great option to consider. Located in a prime location with easy access to Loop 375 & Montana just minutes to Fort Bliss, hospitals, plenty of restaurants and shopping near by.
Location
State TX
County El Paso
Community Stanton Heights
Zoning R3A
Rooms
Other Rooms Storage
Interior
Interior Features LR DR Combo, Pantry
Heating Forced Air
Cooling Evaporative Cooling
Flooring Tile
Fireplace No
Window Features Bars w/Release
Laundry Electric Dryer Hookup, Washer Hookup
Exterior
Exterior Feature Walled Backyard
Fence Fenced, Back Yard
Pool None
Amenities Available None
Roof Type Composition
Porch Covered, Open
Private Pool No
Building
Lot Description Standard Lot
Sewer City
Water City
Architectural Style 1 Story
Structure Type Brick,Vinyl Siding
Schools
Elementary Schools Benito Martinez
Middle Schools Montwood
High Schools Montwood
Others
HOA Fee Include None
Tax ID S61999900100800
Acceptable Financing FHA 203(k), Cash, Conventional, FHA, VA Loan
Listing Terms FHA 203(k), Cash, Conventional, FHA, VA Loan
Special Listing Condition None
Read Less



