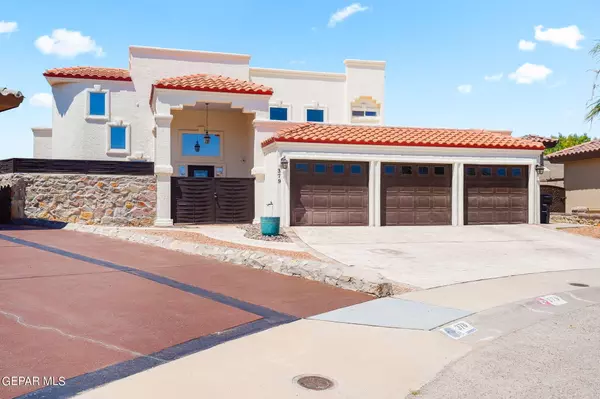For more information regarding the value of a property, please contact us for a free consultation.
379 Emerald Cloud LN Horizon City, TX 79928
Want to know what your home might be worth? Contact us for a FREE valuation!
Our team is ready to help you sell your home for the highest possible price ASAP
Key Details
Property Type Single Family Home
Sub Type Single Family Residence
Listing Status Sold
Purchase Type For Sale
Square Footage 2,551 sqft
Price per Sqft $146
Subdivision Emerald Estates
MLS Listing ID 907371
Sold Date 10/22/24
Style Custom,2 Story
Bedrooms 3
Full Baths 1
Half Baths 1
Three Quarter Bath 1
HOA Y/N No
Originating Board Greater El Paso Association of REALTORS®
Year Built 2005
Annual Tax Amount $10,503
Lot Size 10,304 Sqft
Acres 0.24
Property Sub-Type Single Family Residence
Property Description
Custom-built home nestled on a sprawling cul-de-sac lot in the coveted Emerald Estates, just minutes from Horizon Golf Course. This exceptional residence offers an array of features designed to impress, beginning with a private, exclusive office concealed behind custom-built shelving. Entertain in style within the expansive living room, seamlessly connected to a gourmet kitchen that boasts beautiful cabinetry, a sleek subway tile backsplash, quartz countertops, and a unique three-TV entertainment setup, ensuring you never miss a moment. The Primary bedroom located on the main level, features charming wood tile flooring, his-and-her closets, a spacious freestanding garden tub, a heated towel rack, and a cozy fireplace for those relaxing evenings. Upstairs, you'll find two generously-sized bedrooms withl laminate flooring and upgraded custom window treatments throughout. A catwalk overlooking the dining area adds a touch of sophistication. The backyard showcases desert landscape, artificial turf and much more
Location
State TX
County El Paso
Community Emerald Estates
Zoning R1
Rooms
Other Rooms Shed(s), Storage, See Remarks
Interior
Interior Features Breakfast Area, Dining Room, Kitchen Island, Live-In Room, Loft, Master Downstairs, Utility Room, Zoned MBR
Heating Natural Gas, Central, Floor Furnace
Cooling Refrigerated, 2+ Units, Central Air
Flooring Tile, Laminate
Fireplaces Number 2
Fireplace Yes
Window Features Double Pane Windows,See Remarks
Laundry Electric Dryer Hookup, Washer Hookup
Exterior
Exterior Feature Walled Front, Walled Backyard, Courtyard, Back Yard Access
Fence Back Yard
Pool None
Amenities Available None
Roof Type Rolled/Hot Mop,Mixed,Flat,Tile
Porch Covered, Open
Private Pool No
Building
Lot Description Cul-De-Sac
Sewer City
Water City
Architectural Style Custom, 2 Story
Structure Type See Remarks,Stucco
Schools
Elementary Schools Horiznhts
Middle Schools Col John O Ensor
High Schools Eastlake
Others
HOA Fee Include None
Tax ID E74200000501300
Acceptable Financing Cash, Conventional, FHA, VA Loan
Listing Terms Cash, Conventional, FHA, VA Loan
Special Listing Condition None
Read Less



