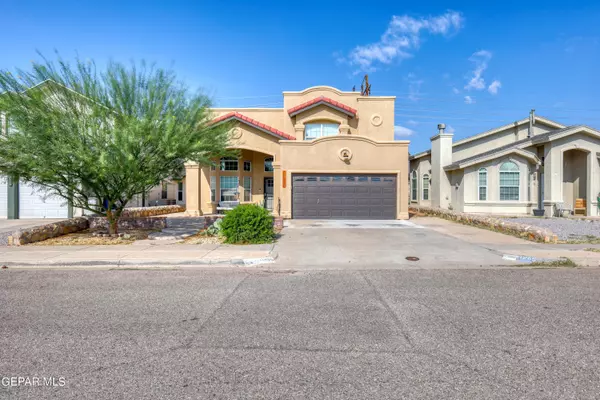For more information regarding the value of a property, please contact us for a free consultation.
11265 NORTHVIEW DR El Paso, TX 79934
Want to know what your home might be worth? Contact us for a FREE valuation!
Our team is ready to help you sell your home for the highest possible price ASAP
Key Details
Property Type Single Family Home
Sub Type Single Family Residence
Listing Status Sold
Purchase Type For Sale
Square Footage 2,184 sqft
Price per Sqft $127
Subdivision Sandstone Ranch
MLS Listing ID 908330
Sold Date 10/11/24
Style 2 Story
Bedrooms 4
Full Baths 2
Three Quarter Bath 1
HOA Y/N No
Originating Board Greater El Paso Association of REALTORS®
Year Built 2008
Annual Tax Amount $7,643
Lot Size 5,004 Sqft
Acres 0.11
Property Sub-Type Single Family Residence
Property Description
Welcome to Ultimate Luxury in this Beautiful contemporary home! Walk into a formal living with cantera stone fireplace, modern shelves, wood tile and ultra high ceilings. The kitchen has beautiful cabinets, granite counters with stainless steel appliances, a pantry and a breakfast nook that opens to the family room. Mini suite downstairs with 3/4 bath along with laundry room complete the downstairs. Take the white oak staircase up to a relaxing master bedroom with an amazing bathroom and a large walk-in closet. This unique design has an office with amazing views of the mountains along with 2 bedrooms and a full size bathroom for the little ones.
The roof was replaced October 2023 and the 2 refrigerated units were replaced March of 2024. Refrigerator, washer and dryer and ring will convey!
This beautiful home has easy access to the freeway, school, shops, dining and more.
Come see this contemporary home you will want to make it yours!
Location
State TX
County El Paso
Community Sandstone Ranch
Zoning R1
Rooms
Other Rooms Other
Interior
Interior Features 2+ Living Areas, Breakfast Area, Cable TV, Ceiling Fan(s), Den, Dining Room, Frplc w/Glass Doors, Loft, Master Up, MB Jetted Tub, MB Shower/Tub, Pantry, Study Office
Heating Natural Gas, 2+ Units
Cooling Refrigerated, 2+ Units
Flooring Tile, Laminate
Fireplaces Number 1
Fireplace Yes
Window Features Blinds
Laundry Electric Dryer Hookup, Washer Hookup
Exterior
Exterior Feature Walled Backyard, Courtyard, Back Yard Access
Fence Fenced, Back Yard
Pool None
Amenities Available None
Roof Type Flat
Private Pool No
Building
Lot Description Standard Lot, View Lot
Sewer City
Water City
Architectural Style 2 Story
Structure Type Stucco
Schools
Elementary Schools Tom Lea Jr
Middle Schools Nolanrich
High Schools Andress
Others
HOA Fee Include None
Tax ID S13799901301700
Acceptable Financing Cash, Conventional, FHA, VA Loan
Listing Terms Cash, Conventional, FHA, VA Loan
Special Listing Condition None
Read Less



