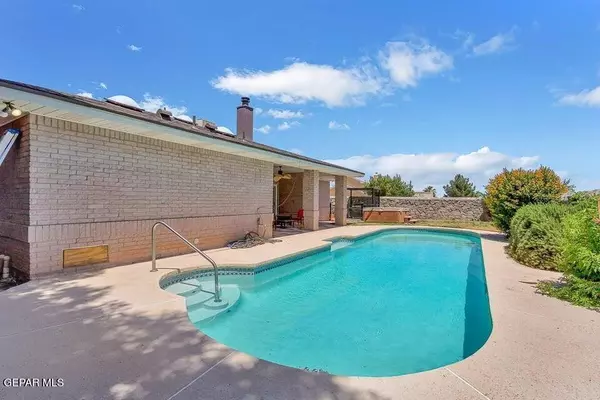For more information regarding the value of a property, please contact us for a free consultation.
4376 Loma De Oro DR El Paso, TX 79934
Want to know what your home might be worth? Contact us for a FREE valuation!
Our team is ready to help you sell your home for the highest possible price ASAP
Key Details
Property Type Single Family Home
Sub Type Single Family Residence
Listing Status Sold
Purchase Type For Sale
Square Footage 2,092 sqft
Price per Sqft $164
Subdivision North Hills
MLS Listing ID 908274
Sold Date 10/28/24
Style 1 Story
Bedrooms 4
Full Baths 2
HOA Y/N No
Originating Board Greater El Paso Association of REALTORS®
Year Built 1990
Annual Tax Amount $10,106
Lot Size 8,963 Sqft
Acres 0.21
Property Sub-Type Single Family Residence
Property Description
This singlestory classic brick ranch home sits on a nice corner lot in North Hills. Rock walls all around, with an electric gate in front, provide extra security & privacy. Wood & tile floors are found throughout (no carpet) for extra mobility & style. The entrance hall is flanked by attractive built-in display shelving. An inviting fireplace is the focal point in a large skylighted living space adjacent to the dining room, while a second breakfast space is found in a pretty bay window area off the kitchen. You'll love having granite counters, shiny tile backsplashes, a gas range with microwave above, & loads of cabinets in this generous space. Shutters throughout,4 bedrooms & 2 upgraded baths include a primary suite that boasts a sliding barn-door leading to a bath offering separated twin vanities & a jetted tub. The backyard boasts open & covered patio spaces, a shaded pergola, & apple & orange trees The heated pool & hot tub allow many hours of outdoor fun.REFRIDGERATED air,ADA compliant,220electric plug
Location
State TX
County El Paso
Community North Hills
Zoning R3
Rooms
Other Rooms Kennel/Dog Run, Pergola, Storage
Interior
Interior Features Breakfast Area, Ceiling Fan(s), Country Kitchen, Dining Room, Handicap Access, Live-In Room, MB Double Sink, MB Shower/Tub, Pantry, Skylight(s), Walk-In Closet(s)
Heating Central, Forced Air
Cooling See Remarks, Refrigerated, Ceiling Fan(s)
Flooring Tile, Wood
Fireplaces Number 1
Fireplace Yes
Window Features Bay Window(s),Shutters,Storm Window(s)
Laundry Electric Dryer Hookup, Gas Dryer Hookup, Washer Hookup
Exterior
Exterior Feature Walled Backyard, Handicapped Accessible, RV Hookup, Back Yard Access
Fence Fenced
Pool Gunite, In Ground, Yes
Roof Type Shingle,Pitched
Private Pool Yes
Building
Lot Description Corner Lot, Subdivided, View Lot
Sewer City
Water City
Architectural Style 1 Story
Structure Type Brick
Schools
Elementary Schools Nixon
Middle Schools Richardson
High Schools Andress
Others
Tax ID N42599900504000
Acceptable Financing Cash, Conventional, FHA, TX Veteran, VA Loan
Listing Terms Cash, Conventional, FHA, TX Veteran, VA Loan
Special Listing Condition None
Read Less



