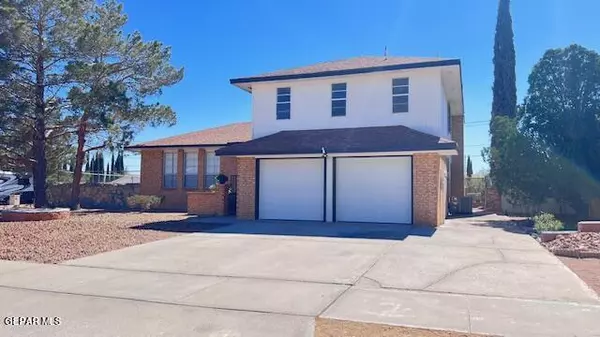For more information regarding the value of a property, please contact us for a free consultation.
11124 SEA FOAM WAY El Paso, TX 79936
Want to know what your home might be worth? Contact us for a FREE valuation!
Our team is ready to help you sell your home for the highest possible price ASAP
Key Details
Property Type Single Family Home
Sub Type Single Family Residence
Listing Status Sold
Purchase Type For Sale
Square Footage 1,866 sqft
Price per Sqft $147
Subdivision East Glen
MLS Listing ID 899254
Sold Date 11/01/24
Style Multi-Level
Bedrooms 4
Full Baths 1
Half Baths 1
Three Quarter Bath 1
HOA Y/N No
Originating Board Greater El Paso Association of REALTORS®
Year Built 1979
Annual Tax Amount $6,568
Lot Size 8,800 Sqft
Acres 0.2
Property Description
You don't want to miss out on this home! If you're looking for formal living room, dining room, and a family room, you must see this beautiful home! This corner lot, Tri-level home, features 4 bedrooms upper floor, new carpet, total of 2.5 bathrooms; family room with a fireplace; laundry room with gas and electric connections; 2-car garage with new, insulated Wayne Dalton doors and new automatic openers; garage with storage area; freshly painted inside and out; remodeled bathrooms, 2 new refrigerated A/C's; new stainless steel stove with air fryer capabilities, new stainless steel microwave with wireless function & new stainless steel dishwasher, new water heater.
Over-sized corner lot can be used for RV parking. The huge backyard is a blank canvas for your future pool, putt-putt or outdoor kitchen! Enormous possibilities for creative entertainment area to enjoy year-round with your family and friends! What are you waiting for... schedule your appointment to view it today!
Location
State TX
County El Paso
Community East Glen
Zoning R1
Interior
Interior Features 2+ Living Areas, Breakfast Area, Built-Ins, Ceiling Fan(s), Entrance Foyer, Formal DR LR, Frplc w/Glass Doors, Master Up, Smoke Alarm(s), Utility Room
Heating Natural Gas, 2+ Units, Central, Forced Air
Cooling Refrigerated, Ceiling Fan(s), 2+ Units, Central Air
Flooring Tile, Wood, Carpet
Fireplaces Number 1
Fireplace Yes
Window Features Blinds
Exterior
Exterior Feature Walled Backyard, Back Yard Access
Roof Type Shingle,Pitched
Porch Covered
Private Pool No
Building
Lot Description Corner Lot
Sewer City
Water City
Architectural Style Multi-Level
Structure Type Wood Siding,Brick Veneer
Schools
Elementary Schools Glen Cove
Middle Schools J.M. Hanks Middle School
High Schools Hanks
Others
Tax ID E05499903400900
Acceptable Financing Cash, Conventional, FHA, VA Loan
Listing Terms Cash, Conventional, FHA, VA Loan
Special Listing Condition None
Read Less



