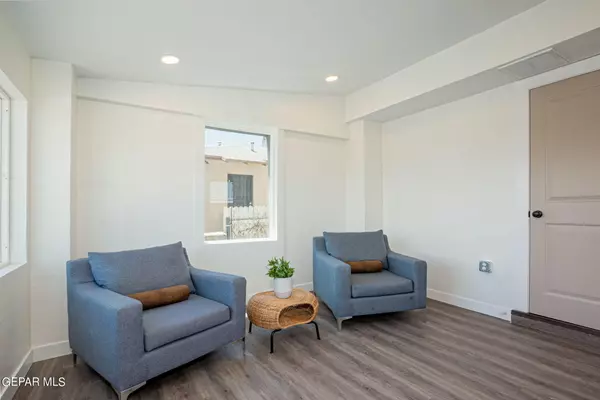For more information regarding the value of a property, please contact us for a free consultation.
3909 Monroe AVE El Paso, TX 79930
Want to know what your home might be worth? Contact us for a FREE valuation!
Our team is ready to help you sell your home for the highest possible price ASAP
Key Details
Property Type Single Family Home
Sub Type Single Family Residence
Listing Status Sold
Purchase Type For Sale
Square Footage 1,808 sqft
Price per Sqft $152
Subdivision Morningside Heights
MLS Listing ID 902806
Sold Date 11/05/24
Style 1 Story
Bedrooms 4
Full Baths 1
Three Quarter Bath 2
HOA Y/N No
Originating Board Greater El Paso Association of REALTORS®
Year Built 1929
Annual Tax Amount $4,567
Lot Size 6,000 Sqft
Acres 0.14
Property Sub-Type Single Family Residence
Property Description
There is nothing to do to this home but walk in the front door and fall in love!! Step inside and be captivated by this recently renovated home. Fresh interior paint and luxury vinyl flooring throughout- a home where carpet is non- existent. Upon entry, you'll be warmly welcomed by the inviting foyer. Spacious living/dining room combo area that is flooded with natural lighting w/mock fireplace, perfect for entertaining or relaxing with family. An impeccable kitchen w/ample cabinet and countertop space, tile backsplash and stainless-steel appliances. Primary bedroom with ensuite bathroom. Two additional bedrooms offer versatility for guest, home office or hobbies. Additional features include Refrigerated Air, double pane windows, recessed lighting, ceiling fans and more. There is also a studio apartment that can help supplement mortgage payments, work as man cave or provide room for the in-laws. Minutes from Ft. Bliss, shopping and US 54. Don't miss out on this opportunity to make this stunning home yours
Location
State TX
County El Paso
Community Morningside Heights
Zoning R2
Rooms
Other Rooms See Remarks
Interior
Interior Features Ceiling Fan(s), Country Kitchen, Entrance Foyer, In-Law Quarters, LR DR Combo, Smoke Alarm(s)
Heating Central, Electric
Cooling Refrigerated, Ceiling Fan(s), Mini-Split System
Flooring Tile, Laminate
Fireplaces Number 1
Fireplace Yes
Window Features Double Pane Windows
Laundry Electric Dryer Hookup, Washer Hookup
Exterior
Exterior Feature Walled Backyard, Back Yard Access
Pool None
Amenities Available None
Roof Type Rolled/Hot Mop,Shingle,Flat
Private Pool No
Building
Lot Description Standard Lot, Subdivided
Sewer City
Water City
Architectural Style 1 Story
Structure Type Stone,Stucco
Schools
Elementary Schools Rusk
Middle Schools Bassett
High Schools Austin
Others
HOA Fee Include None
Tax ID 153502
Acceptable Financing Cash, Conventional, FHA, VA Loan
Listing Terms Cash, Conventional, FHA, VA Loan
Special Listing Condition None
Read Less



