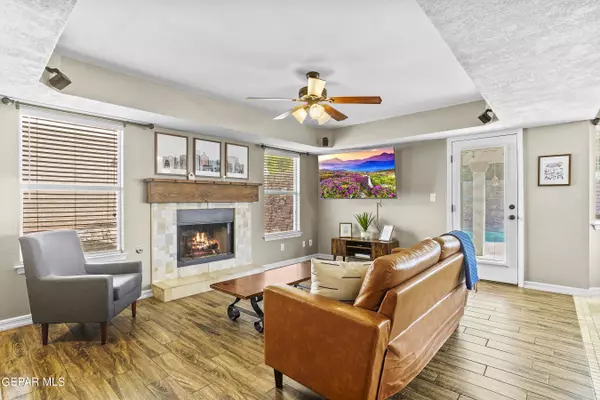For more information regarding the value of a property, please contact us for a free consultation.
6692 Dakota Ridge DR El Paso, TX 79912
Want to know what your home might be worth? Contact us for a FREE valuation!
Our team is ready to help you sell your home for the highest possible price ASAP
Key Details
Property Type Single Family Home
Sub Type Single Family Residence
Listing Status Sold
Purchase Type For Sale
Square Footage 1,652 sqft
Price per Sqft $190
Subdivision Ridge View Estates
MLS Listing ID 909980
Sold Date 11/13/24
Style 2 Story
Bedrooms 3
Full Baths 2
Half Baths 1
HOA Y/N No
Originating Board Greater El Paso Association of REALTORS®
Year Built 2002
Annual Tax Amount $6,884
Lot Size 6,638 Sqft
Acres 0.15
Property Sub-Type Single Family Residence
Property Description
Dreams do come true! Discover this beautiful renovated home, blending contemporary upgrades with everyday comfort! Straight out of Pinterest. Nestled in a peaceful west El Paso neighborhood, the open-concept living area features a spacious modern kitchen and darling breakfast area that overlooks the LOVELY backyard. 2 living areas, one with soaring ceilings and beautiful windows bathed in natural light makes a great space for entertaining or holiday with friends and family, while the living room has the coziest fireplace to enjoy movies and great book nearby. The primary bedroom boasts an updated en-suite bathroom with stylish finishes. Enjoy the gated swimming pool, great big covered patio, high quality storage shed, real grass and beautiful open blue skies year round. Located in a highly desirable neighborhood with top rated schools neighbors, this move-in-ready home offers the perfect balance of comfort and modern. This home is waiting just for you!
Location
State TX
County El Paso
Community Ridge View Estates
Zoning R3
Rooms
Other Rooms Storage
Interior
Interior Features 2+ Living Areas, Breakfast Area, Ceiling Fan(s), Great Room, Master Up, MB Double Sink, Utility Room, Walk-In Closet(s)
Heating Natural Gas, Central, Forced Air
Cooling Refrigerated, Ceiling Fan(s), Central Air
Flooring Tile, Laminate
Fireplaces Number 1
Fireplace Yes
Window Features Blinds
Exterior
Exterior Feature Walled Backyard, Deck, Back Yard Access
Pool In Ground
Roof Type Shingle
Porch Covered
Private Pool Yes
Building
Lot Description Standard Lot, Subdivided
Sewer City
Water City
Architectural Style 2 Story
Structure Type Stucco
Schools
Elementary Schools Tippin
Middle Schools Hornedo
High Schools Franklin
Others
Tax ID R46099903900200
Acceptable Financing Cash, Conventional, FHA, TX Veteran, VA Loan
Listing Terms Cash, Conventional, FHA, TX Veteran, VA Loan
Special Listing Condition None
Read Less



