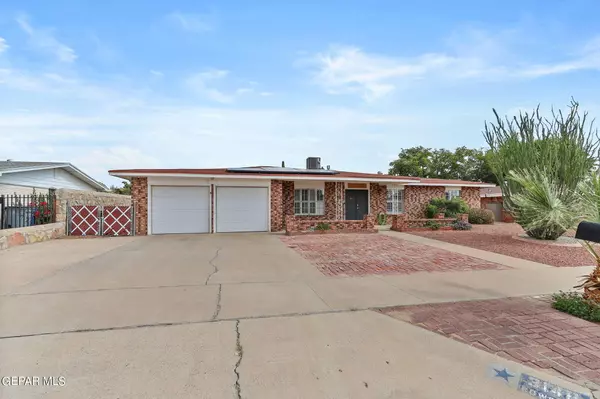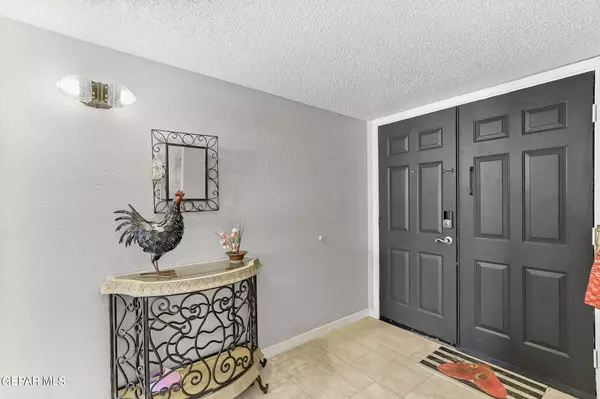For more information regarding the value of a property, please contact us for a free consultation.
3148 EDGEROCK DR El Paso, TX 79935
Want to know what your home might be worth? Contact us for a FREE valuation!
Our team is ready to help you sell your home for the highest possible price ASAP
Key Details
Property Type Single Family Home
Sub Type Single Family Residence
Listing Status Sold
Purchase Type For Sale
Square Footage 1,899 sqft
Price per Sqft $152
Subdivision Pebble Hills
MLS Listing ID 908847
Sold Date 11/15/24
Style 1 Story
Bedrooms 3
Full Baths 2
HOA Y/N No
Originating Board Greater El Paso Association of REALTORS®
Year Built 1977
Annual Tax Amount $3,489
Lot Size 8,453 Sqft
Acres 0.19
Property Description
Beautifully updated in desirable Eastwood! This move-in ready, one-story home offers the perfect blend of modern upgrades and timeless charm. Featuring refrigerated air and fully paid solar panels, this energy-efficient home boasts 3 bedrooms, 1.75 baths, and 2 inviting living areas, all with new tile flooring throughout. The kitchen has been completely revamped with sleek countertops, new appliances, and a cozy breakfast nook. Fresh interior paint and fully updated bathrooms add to the home's appeal. The large laundry room provides added convenience, while the double garage offers ample storage. Step outside to an expansive backyard with newly installed artificial turf, perfect for entertaining, and a gated pool ideal for those warm summer days. Located in an established neighborhood, this gem is priced to sell at $290,000 and won't last long! Don't miss your chance to call it home!
Location
State TX
County El Paso
Community Pebble Hills
Zoning R3
Rooms
Other Rooms Shed(s)
Interior
Interior Features 2+ Living Areas, Breakfast Area, Ceiling Fan(s), Den, Frplc w/Glass Doors, Live-In Room, MB Double Sink, Study Office, Utility Room, Walk-In Closet(s)
Heating Central, Forced Air
Cooling Refrigerated, Central Air
Flooring Tile
Fireplaces Number 1
Fireplace Yes
Window Features Shutters
Laundry Washer Hookup
Exterior
Exterior Feature Walled Backyard, Back Yard Access
Fence Back Yard
Pool Enclosed, In Ground
Roof Type Shingle,Pitched
Porch Covered
Private Pool Yes
Building
Lot Description Standard Lot
Sewer City
Water City
Architectural Style 1 Story
Structure Type Brick
Schools
Elementary Schools Rel Washington
Middle Schools Eastwoodm
High Schools Eastwood
Others
Tax ID P65499903902500
Acceptable Financing Cash, Conventional, FHA, TX Veteran, VA Loan
Listing Terms Cash, Conventional, FHA, TX Veteran, VA Loan
Special Listing Condition None
Read Less



