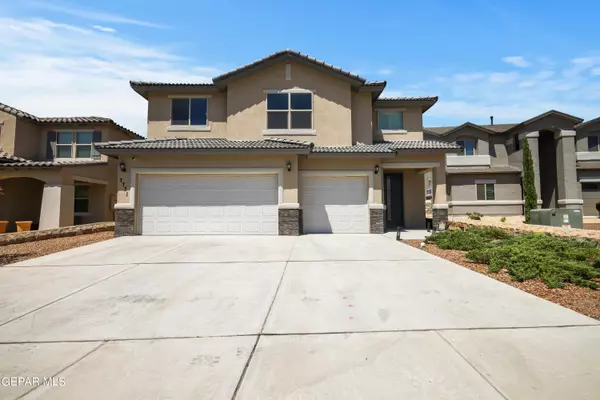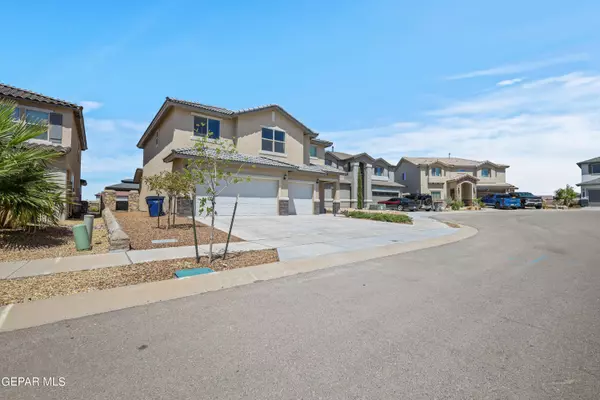For more information regarding the value of a property, please contact us for a free consultation.
7731 ENCHANTED VIEW DR El Paso, TX 79911
Want to know what your home might be worth? Contact us for a FREE valuation!
Our team is ready to help you sell your home for the highest possible price ASAP
Key Details
Property Type Single Family Home
Sub Type Single Family Residence
Listing Status Sold
Purchase Type For Sale
Square Footage 2,595 sqft
Price per Sqft $165
Subdivision Enchanted Hills
MLS Listing ID 908337
Sold Date 11/20/24
Style 2 Story
Bedrooms 4
Full Baths 2
Half Baths 1
HOA Y/N No
Originating Board Greater El Paso Association of REALTORS®
Year Built 2019
Annual Tax Amount $11,177
Lot Size 9,737 Sqft
Acres 0.22
Property Description
Great home located in Enchanted Hills. Not only is the house in a great location, but the house sits on a large lot on a cul-de-sac. If this isn't enough, the backyard has an extended patio, has a gazebo and is low maintenance with beautiful Mountain View's and anmazing sunsets. Oh but wait, backyard has also been plumbed for a fire pit. The house features four spacious bedrooms, 2.5 baths, great room, ceiling fans throughout the house, mud room, loft and an office. Primary bedroom with large walk-in-closet, bathroom with double sink vanity, garden tub and shower. Kitchen with granite countertops, double oven, kitchen island, a $20K water softener system, custom shutters through the house. Call to schedule a showing.
Location
State TX
County El Paso
Community Enchanted Hills
Zoning R5
Rooms
Other Rooms Garage(s), Pergola
Interior
Interior Features Ceiling Fan(s), Dining Room, Great Room, Kitchen Island, Loft, Master Up, MB Double Sink, Pantry, Study Office, Utility Room, Walk-In Closet(s)
Heating Natural Gas, Central, Forced Air
Cooling Refrigerated
Flooring Tile, Carpet
Fireplace No
Window Features Shutters
Laundry Electric Dryer Hookup, Washer Hookup
Exterior
Exterior Feature Walled Backyard, Back Yard Access
Roof Type Pitched,Tile
Private Pool No
Building
Lot Description Cul-De-Sac, Subdivided
Sewer City
Water City
Architectural Style 2 Story
Structure Type Stucco,Brick Veneer,Frame
Schools
Elementary Schools Sylvestre Reyes
Middle Schools Alderete
High Schools Canutillo
Others
Tax ID E85599900104100
Acceptable Financing Cash, Conventional, FHA, TX Veteran, VA Loan
Listing Terms Cash, Conventional, FHA, TX Veteran, VA Loan
Special Listing Condition None
Read Less



