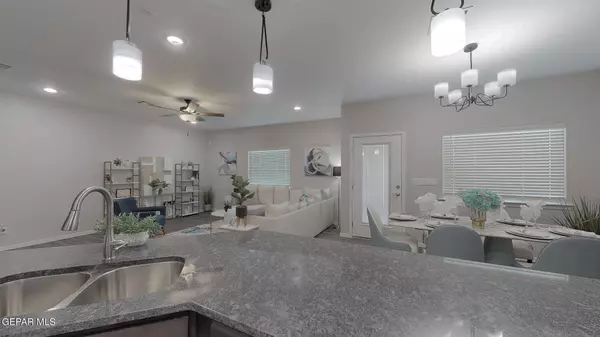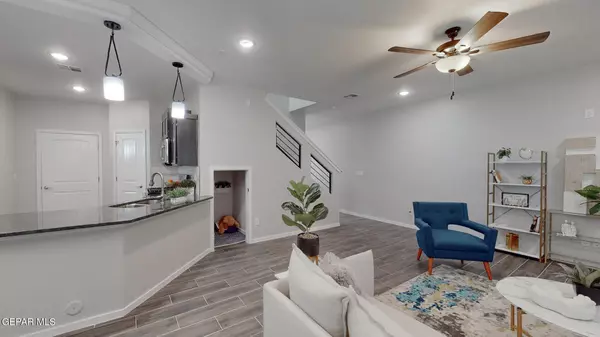For more information regarding the value of a property, please contact us for a free consultation.
1753 Eased ST El Paso, TX 79928
Want to know what your home might be worth? Contact us for a FREE valuation!
Our team is ready to help you sell your home for the highest possible price ASAP
Key Details
Property Type Single Family Home
Sub Type Single Family Residence
Listing Status Sold
Purchase Type For Sale
Square Footage 2,152 sqft
Price per Sqft $161
Subdivision Gateway Estates
MLS Listing ID 897196
Sold Date 11/30/24
Style 2 Story
Bedrooms 4
Full Baths 2
Half Baths 1
HOA Y/N No
Originating Board Greater El Paso Association of REALTORS®
Year Built 2024
Lot Size 5,427 Sqft
Acres 0.12
Property Description
Newly Constructed Home to be Completed by July 2024! The Alan welcomes you from the covered porch
through the main entrance. Open concept with an
oversized family room, guest powder room, and dining
room that has access to the back covered patio.
The ample-sized kitchen offers a breakfast bar large
enough for 4-5 additional seats. The walk-in pantry
and utility room are conveniently located and offer easy
access to the garage. Upstairs, you will find the master
suite and master bath with walk-in shower, seperate
jetted tub, dual walk-in closets and enclosed toilet area.
The Alan has three bedrooms aside from the master
bedroom.
Location
State TX
County El Paso
Community Gateway Estates
Zoning R1
Interior
Interior Features Ceiling Fan(s), MB Double Sink, MB Jetted Tub, MB Shower/Tub, Pantry, Skylight(s), Smoke Alarm(s)
Heating Forced Air
Cooling Refrigerated, Ceiling Fan(s), SEER Rated 13 - 15
Flooring Tile, Carpet
Fireplace No
Window Features Blinds
Exterior
Exterior Feature Walled Backyard
Roof Type Flat
Private Pool No
Building
Lot Description Standard Lot
Builder Name BIC HOMES
Sewer City
Water City
Architectural Style 2 Story
Structure Type Stucco
Schools
Elementary Schools Sierra
Middle Schools Walter Clarke
High Schools Americas
Others
Tax ID 19500003H0800
Acceptable Financing Cash, Conventional, FHA, TX Veteran, VA Loan
Listing Terms Cash, Conventional, FHA, TX Veteran, VA Loan
Special Listing Condition None
Read Less



