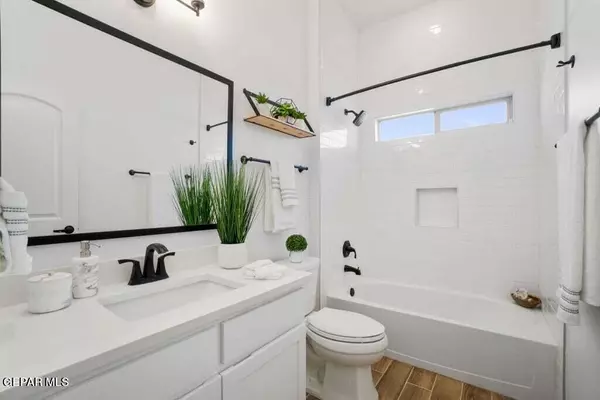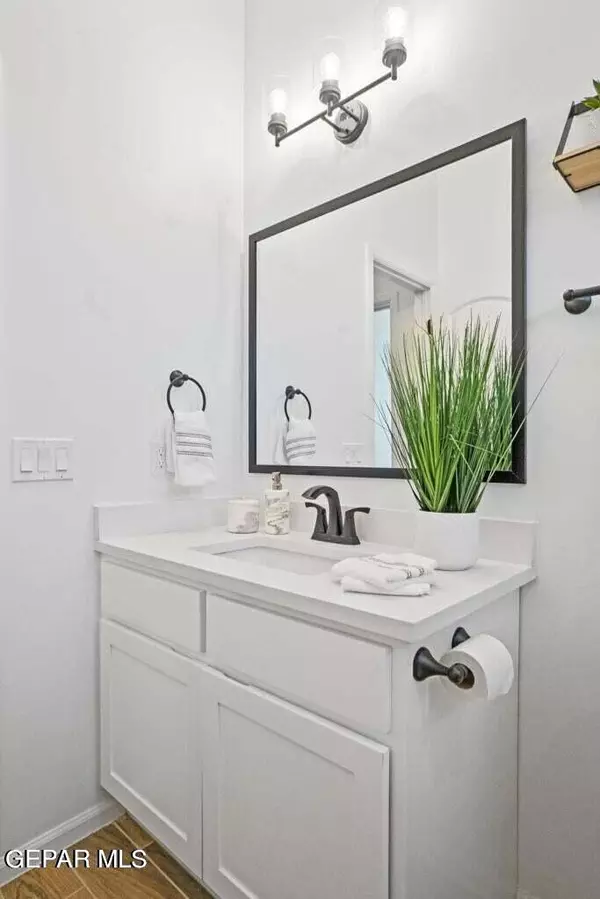For more information regarding the value of a property, please contact us for a free consultation.
809 Harpendem DR El Paso, TX 79928
Want to know what your home might be worth? Contact us for a FREE valuation!
Our team is ready to help you sell your home for the highest possible price ASAP
Key Details
Property Type Single Family Home
Sub Type Single Family Residence
Listing Status Sold
Purchase Type For Sale
Square Footage 1,815 sqft
Price per Sqft $190
Subdivision Painted Sky At Mission Ridge
MLS Listing ID 908199
Sold Date 12/04/24
Style 1 Story
Bedrooms 3
Full Baths 2
HOA Fees $60/ann
HOA Y/N Yes
Originating Board Greater El Paso Association of REALTORS®
Year Built 2024
Annual Tax Amount $10,004
Lot Size 7,598 Sqft
Acres 0.17
Property Description
Experience the elegance of the Torrey Pines Farmhouse— a premier design located in the Painted Sky community of East El Paso. This stunning 3-bedroom, 2-bathroom residence combines superior design with top-notch construction. Energy Star Certified: enjoy the benefits of spray foam insulation, 14 SEER HVAC, whole house ventilation system. Sophisticated Details: finished plywood cabinets with decorative lighting, quartz countertops, and stylish window shutters. Spacious Interiors: impressive 10-foot ceilings throughout the entry, living room, dining area, and kitchen. This home offers remarkable value and a unique opportunity for all buyers. Contact us today to schedule your appointment and explore the luxury of El Paso's premier new construction home builder!
Location
State TX
County El Paso
Community Painted Sky At Mission Ridge
Zoning R1
Rooms
Other Rooms Other
Interior
Interior Features Breakfast Area, Ceiling Fan(s), Great Room, Kitchen Island, MB Double Sink, Pantry, Smoke Alarm(s), Utility Room, Walk-In Closet(s), Zoned MBR
Heating Natural Gas, Forced Air
Cooling Refrigerated, Central Air
Flooring Tile, Carpet
Fireplace No
Window Features Shutters,Double Pane Windows
Laundry Electric Dryer Hookup, Gas Dryer Hookup, Washer Hookup
Exterior
Exterior Feature Walled Backyard, Back Yard Access
Fence Back Yard
Pool None
Amenities Available Clubhouse, See Remarks
Roof Type Rolled/Hot Mop,Pitched,Tile
Porch Covered
Private Pool No
Building
Lot Description Cul-De-Sac, Standard Lot
Builder Name LEH Luxury Homes
Sewer City
Water City
Architectural Style 1 Story
Structure Type Wood Siding,Stucco
Schools
Elementary Schools Horiznhts
Middle Schools Eastlake Middle School
High Schools Eastlake
Others
HOA Name Hunt Communities
HOA Fee Include Common Area
Tax ID P08600301900800
Acceptable Financing FHA 203(k), Cash, Conventional, FHA, TX Veteran, VA Loan
Listing Terms FHA 203(k), Cash, Conventional, FHA, TX Veteran, VA Loan
Special Listing Condition Owner Agent
Read Less



