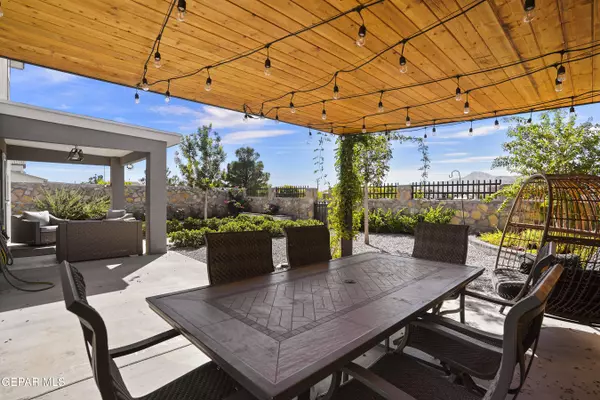For more information regarding the value of a property, please contact us for a free consultation.
11417 Sandstone Vw LN El Paso, TX 79934
Want to know what your home might be worth? Contact us for a FREE valuation!
Our team is ready to help you sell your home for the highest possible price ASAP
Key Details
Property Type Single Family Home
Sub Type Single Family Residence
Listing Status Sold
Purchase Type For Sale
Square Footage 2,428 sqft
Price per Sqft $142
Subdivision Sandstone View
MLS Listing ID 911743
Sold Date 12/06/24
Style 2 Story
Bedrooms 4
Full Baths 3
Half Baths 1
HOA Y/N No
Originating Board Greater El Paso Association of REALTORS®
Year Built 2021
Annual Tax Amount $7,440
Lot Size 5,940 Sqft
Acres 0.14
Property Sub-Type Single Family Residence
Property Description
Step into a beautifully landscaped backyard that provides private access to a scenic park with walking trails, a playground, and a basketball court. Perfect for outdoor lovers, this backyard includes a charming pergola for hosting gatherings, a spacious shed for extra storage, paved pathways ideal for learning to bike or skate, and a designated gardening area for green thumbs.
Inside, the open-concept layout shines. The primary bedroom is conveniently located on the first floor, along with a spacious living area and a convenient powder room. The kitchen is a dream, offering ample storage space and a water filtration system.
Upstairs, you'll find a junior suite with an attached bath and walk-in closet, a versatile loft, two additional bedrooms, and stunning mountain views. The entire home is carpet-free and filled with thoughtful upgrades throughout.
With a tile roof, upgraded Trane HVAC and the perfect neighborhood, you can stop looking, you have found your home!
Location
State TX
County El Paso
Community Sandstone View
Zoning R3A
Interior
Interior Features Alarm System, Ceiling Fan(s), Dining Room, Kitchen Island, Master Downstairs, MB Double Sink, Study Office, Walk-In Closet(s)
Heating See Remarks, Electric, Heat Pump
Cooling Refrigerated, Ceiling Fan(s)
Flooring Tile
Fireplace No
Window Features Double Pane Windows,See Remarks
Exterior
Exterior Feature Wall Privacy, Walled Backyard, Playground, Back Yard Access
Roof Type Tile
Porch Covered
Private Pool No
Building
Lot Description See Remarks
Sewer City
Water City
Architectural Style 2 Story
Structure Type Stucco
Schools
Elementary Schools Tom Lea Jr
Middle Schools Richardson
High Schools Andress
Others
Tax ID S14199900303700
Acceptable Financing Cash, Conventional, FHA, VA Loan
Listing Terms Cash, Conventional, FHA, VA Loan
Special Listing Condition None
Read Less



