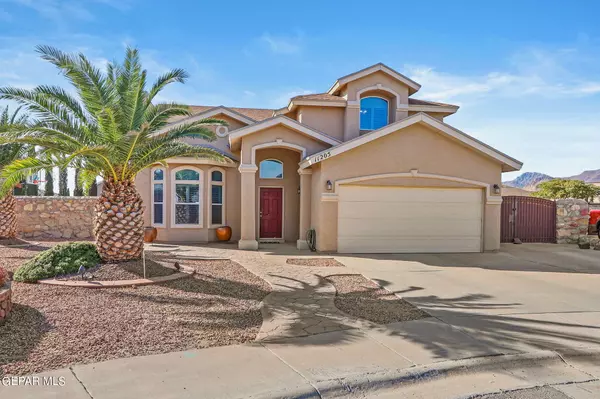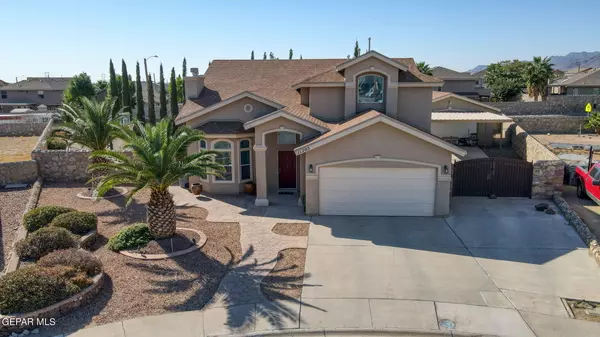For more information regarding the value of a property, please contact us for a free consultation.
11205 Horse Ranch ST El Paso, TX 79934
Want to know what your home might be worth? Contact us for a FREE valuation!
Our team is ready to help you sell your home for the highest possible price ASAP
Key Details
Property Type Single Family Home
Sub Type Single Family Residence
Listing Status Sold
Purchase Type For Sale
Square Footage 2,304 sqft
Price per Sqft $143
Subdivision Sandstone Ranch
MLS Listing ID 910882
Sold Date 12/06/24
Style 2 Story
Bedrooms 3
Full Baths 2
Three Quarter Bath 1
HOA Y/N No
Originating Board Greater El Paso Association of REALTORS®
Year Built 2008
Annual Tax Amount $7,357
Lot Size 0.278 Acres
Acres 0.28
Property Description
Location, gigantic lot, and FOUR car garage! Welcome to your new home! This spacious 3 bedroom 3 bathroom home sitting on over a 1/4 acre lot is a true treasure in the desirable Sandstone Ranch Subdivision. As you enter your new home you will find your living room with a beautiful stoned fireplace perfect for cozy nights. Your open kitchen with your dining room has a stylish Island and plenty of cabinets and counters. Downstairs you will also find your Primary bedroom with its own bathroom and walk in closet. Upstairs you will have a large loft and 2 more bedrooms and a bathroom. This home can easily be made a 4 bedroom if needed. The backyard is perfectly landscaped with real grass, basketball court area, patio area and endless possibilities with such a huge space. Schedule your tour today and fall in love.
Location
State TX
County El Paso
Community Sandstone Ranch
Zoning R1
Rooms
Other Rooms RV/Boat Storage, Second Garage, Workshop
Interior
Interior Features Ceiling Fan(s), Kitchen Island, Loft, Master Downstairs, Walk-In Closet(s)
Heating Natural Gas, Central
Cooling Refrigerated
Flooring Tile, Carpet
Fireplaces Number 1
Fireplace Yes
Window Features Blinds,Shutters
Exterior
Exterior Feature Walled Backyard
Amenities Available None
Roof Type Shingle
Private Pool No
Building
Lot Description Cul-De-Sac
Sewer City
Water City
Architectural Style 2 Story
Structure Type Stucco
Schools
Elementary Schools Tom Lea Jr
Middle Schools Richardson
High Schools Andress
Others
HOA Fee Include None
Tax ID S13799902501300
Acceptable Financing Cash, Conventional, FHA, TX Veteran, VA Loan
Listing Terms Cash, Conventional, FHA, TX Veteran, VA Loan
Special Listing Condition None
Read Less



