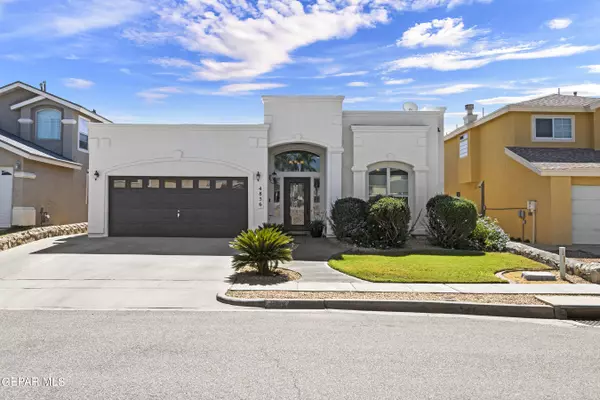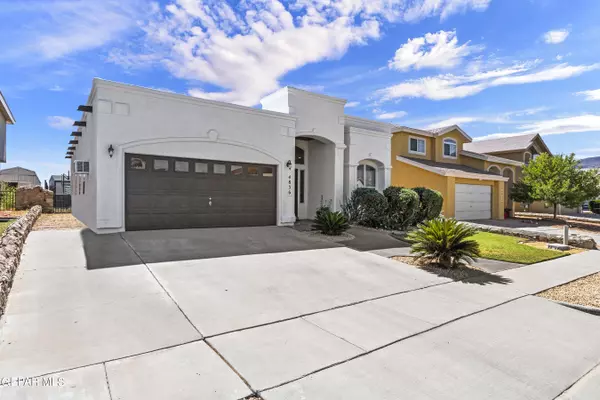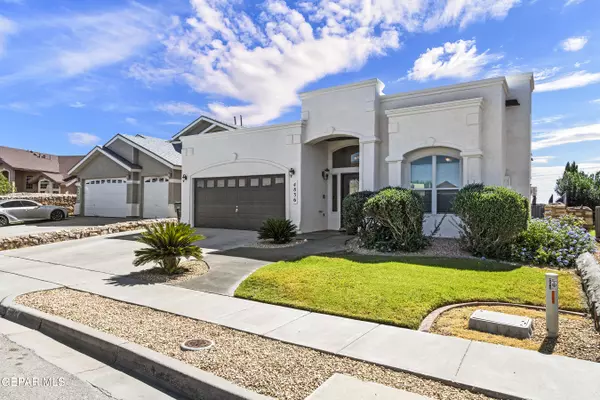For more information regarding the value of a property, please contact us for a free consultation.
4836 NORTHVIEW DR El Paso, TX 79934
Want to know what your home might be worth? Contact us for a FREE valuation!
Our team is ready to help you sell your home for the highest possible price ASAP
Key Details
Property Type Single Family Home
Sub Type Single Family Residence
Listing Status Sold
Purchase Type For Sale
Square Footage 2,315 sqft
Price per Sqft $120
Subdivision Sandstone Ranch
MLS Listing ID 910071
Sold Date 12/09/24
Style 1 Story
Bedrooms 4
Full Baths 2
HOA Y/N No
Originating Board Greater El Paso Association of REALTORS®
Year Built 2006
Annual Tax Amount $5,387
Lot Size 6,234 Sqft
Acres 0.14
Property Sub-Type Single Family Residence
Property Description
Step into modern elegance with this stunning 4-bedroom, 2-bath gem in the coveted community of Sandstone Ranch. Featuring high ceilings, sleek recessed lighting, Alexa and Google-enabled smart switches throughout, and luxurious upgrades like Cambria-Quartz countertops, stunning marble backsplash & an oversized stainless steel sink in the kitchen! The AquaGuard laminate floors offer elegance and durability, while oil-rubbed bronze light and plumbing fixtures add a touch of sophistication. Enjoy the outdoors with a cedar privacy fence, lush real grass in both the front and back yards, a shaded patio, and a spacious 10 x 12 shed with storage shelves. Stay comfortable year-round with cool refrigerated air—ideal for those hot summer days! This home is a perfect blend of comfort, tech, and beauty. Don't miss out! Schedule your showing today!
Location
State TX
County El Paso
Community Sandstone Ranch
Zoning R1
Rooms
Other Rooms Storage, See Remarks
Interior
Interior Features 2+ Living Areas, Built-Ins, Ceiling Fan(s), Pantry, Smoke Alarm(s), Walk-In Closet(s)
Heating Central
Cooling Refrigerated
Flooring Tile, Laminate, Carpet
Fireplaces Number 1
Fireplace Yes
Window Features Double Pane Windows
Laundry Electric Dryer Hookup, Gas Dryer Hookup, Washer Hookup
Exterior
Exterior Feature Wall Privacy, Walled Backyard
Fence Back Yard
Pool None
Amenities Available None
Roof Type Flat
Private Pool No
Building
Lot Description Standard Lot
Faces North
Sewer City
Water City
Architectural Style 1 Story
Structure Type Stucco
Schools
Elementary Schools Tom Lea Jr
Middle Schools Nolanrich
High Schools Andress
Others
HOA Fee Include None
Tax ID S13799900101600
Acceptable Financing Cash, Conventional, FHA, VA Loan
Listing Terms Cash, Conventional, FHA, VA Loan
Special Listing Condition None
Read Less



