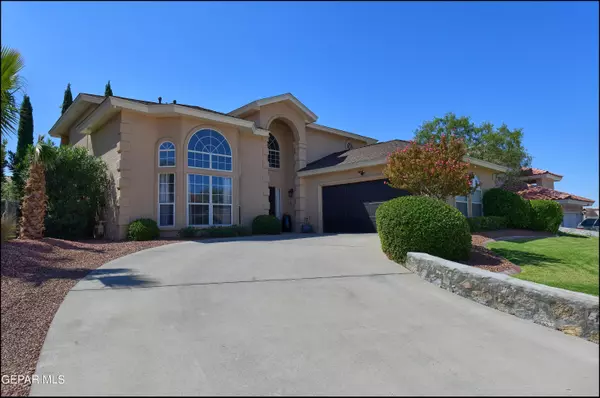For more information regarding the value of a property, please contact us for a free consultation.
6512 Royal Ridge DR El Paso, TX 79912
Want to know what your home might be worth? Contact us for a FREE valuation!
Our team is ready to help you sell your home for the highest possible price ASAP
Key Details
Property Type Single Family Home
Sub Type Single Family Residence
Listing Status Sold
Purchase Type For Sale
Square Footage 2,476 sqft
Price per Sqft $183
Subdivision Ridge View Estates
MLS Listing ID 909018
Sold Date 12/11/24
Style 2 Story
Bedrooms 4
Full Baths 2
Half Baths 1
Three Quarter Bath 1
HOA Y/N No
Originating Board Greater El Paso Association of REALTORS®
Year Built 1996
Annual Tax Amount $8,829
Lot Size 8,092 Sqft
Acres 0.19
Property Sub-Type Single Family Residence
Property Description
Welcome Home! A Delight in every way. Entering the home you are greeted by the inviting living room, that opens to the dining room, featuring large windows, bringing in lots of natural light, and high ceilings. The dining room is the perfect place to host friends and family during the holidays. Walk through to the spacious kitchen featuring granite counter tops, an island, New Bosch stainless steel appliances, breakfast area, and pantry. The second living space has a beautiful fireplace and three large windows. Your primary bedroom oasis is where you will love to unwind after a long day. You have a balcony with views of the amazing mountains and a private bathroom with a charming tub, fantastic walk-in shower, double vanities, and an ample walk-in closet. Your weekends will be spent enjoying your backyard. You have a refreshing pool that is gated. You have a covered patio ideal for a seating area and a nice lush yard. Many, many upgrades! Don't miss it! Call today!
Location
State TX
County El Paso
Community Ridge View Estates
Zoning A2
Interior
Interior Features 2+ Living Areas, Breakfast Area, Built-Ins, Ceiling Fan(s), Dining Room, Kitchen Island, Master Up, MB Double Sink, Pantry, Utility Room, Walk-In Closet(s)
Heating 2+ Units, Central, Forced Air
Cooling Refrigerated, 2+ Units
Flooring Tile, Wood, Carpet
Fireplaces Number 1
Fireplace Yes
Window Features Drapes
Exterior
Exterior Feature Balcony, Back Yard Access
Pool In Ground
Roof Type Shingle,Pitched
Porch Covered
Private Pool Yes
Building
Lot Description Standard Lot, Subdivided
Sewer City
Water City
Architectural Style 2 Story
Structure Type Stucco
Schools
Elementary Schools Tippin
Middle Schools Hornedo
High Schools Franklin
Others
Tax ID R46099901002500
Acceptable Financing Cash, Conventional, FHA, VA Loan
Listing Terms Cash, Conventional, FHA, VA Loan
Special Listing Condition None
Read Less



