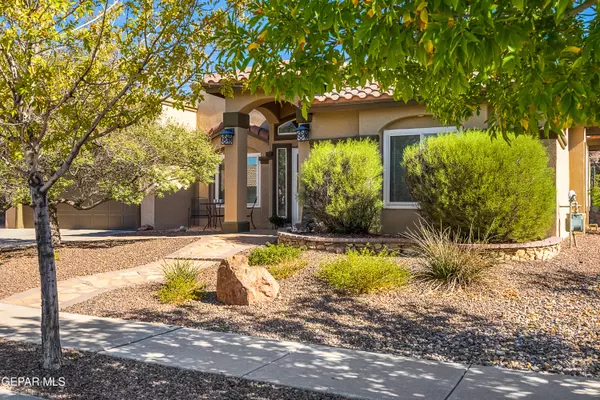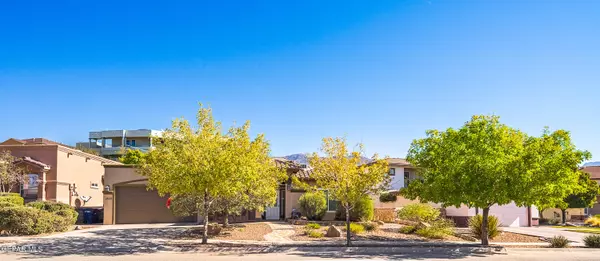For more information regarding the value of a property, please contact us for a free consultation.
1513 Cidra Del Sol DR El Paso, TX 79911
Want to know what your home might be worth? Contact us for a FREE valuation!
Our team is ready to help you sell your home for the highest possible price ASAP
Key Details
Property Type Single Family Home
Sub Type Single Family Residence
Listing Status Sold
Purchase Type For Sale
Square Footage 2,455 sqft
Price per Sqft $186
Subdivision Lomas Del Sol
MLS Listing ID 911684
Sold Date 12/18/24
Style 1 Story
Bedrooms 4
Full Baths 2
Half Baths 1
HOA Y/N No
Originating Board Greater El Paso Association of REALTORS®
Year Built 2007
Annual Tax Amount $7,976
Lot Size 10,697 Sqft
Acres 0.25
Property Description
A stunning pool and terraced patio setting showcase this exceptional well loved single level home in a convenient Westside location with parks, hiking and biking trails minutes away. Comfortable and casual living in this well designed home with an home office or guest bedroom off the entry, dining areas and a spacious great room with a fireplace and views of the pool area. A cook's dream kitchen with lots of granite topped counter and bar space, pantry, and stainless appliances.
Relax and retreat in a lovely primary suite with its own inviting fireplace, walk in closet and luxe double vanity bath . Two other guest rooms share a jack and jill bath and are on the other side of the house.
Roof was just replaced as were the windows and LED lighting added to the whole house.
The patio seating area extends from the house to the terraced level above the pool and spa. A gazebo provides a shaded cooking area and beautiful views at night.
Location
State TX
County El Paso
Community Lomas Del Sol
Zoning R4
Rooms
Other Rooms Pergola
Interior
Interior Features Breakfast Area, Dining Room, Entrance Foyer, Frplc w/Glass Doors, Great Room, Kitchen Island, Live-In Room, Pantry, Smoke Alarm(s), Study Office, Utility Room
Heating Natural Gas, Central
Cooling Refrigerated, Central Air
Flooring Tile, Carpet
Fireplaces Number 2
Fireplace Yes
Window Features Shutters,Double Pane Windows
Laundry Electric Dryer Hookup, Washer Hookup
Exterior
Exterior Feature Terrace, Walled Backyard, Deck
Pool Gunite, Heated, Yes
Amenities Available None
Roof Type Flat,Tile
Porch Covered
Private Pool Yes
Building
Lot Description Subdivided, View Lot
Faces West
Sewer City
Water City
Architectural Style 1 Story
Structure Type Stucco
Schools
Elementary Schools Jose Damian
Middle Schools Alderete
High Schools Canutillo
Others
HOA Fee Include None
Tax ID L62699900908600
Acceptable Financing Cash, Conventional, FHA, VA Loan
Listing Terms Cash, Conventional, FHA, VA Loan
Special Listing Condition None
Read Less



