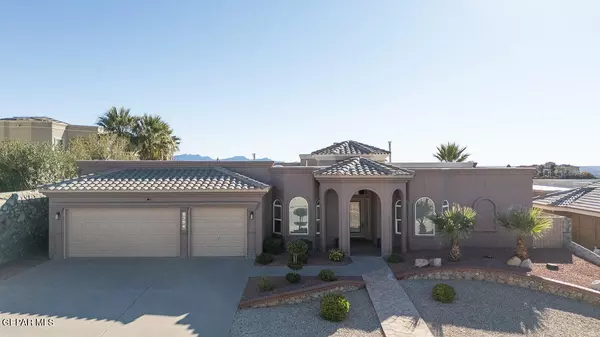For more information regarding the value of a property, please contact us for a free consultation.
6704 PEARL RIDGE DR El Paso, TX 79912
Want to know what your home might be worth? Contact us for a FREE valuation!
Our team is ready to help you sell your home for the highest possible price ASAP
Key Details
Property Type Single Family Home
Sub Type Single Family Residence
Listing Status Sold
Purchase Type For Sale
Square Footage 3,216 sqft
Price per Sqft $185
Subdivision Ridge View Estates
MLS Listing ID 911878
Sold Date 12/23/24
Style 1 Story
Bedrooms 4
Full Baths 3
HOA Y/N No
Originating Board Greater El Paso Association of REALTORS®
Year Built 1997
Annual Tax Amount $8,445
Lot Size 9,302 Sqft
Acres 0.21
Property Description
Immaculate Westside 4 Bed, 3 Bath one-story home with 3 car garage & amazing city, mountain & sunset views. Arched Porch opens to grand Foyer leading to an open-concept Dining/Living Area with pan ceilings, granite fireplace, & wet bar. Large Kitchen has gas cooktop island, SS appliances, ample cabinet storage, granite counters, & Breakfast Area. Oversized Den has built-in bookshelves & bar-height granite counter. Large Primary Bed Rm with pan ceiling & bath with granite double vanity, jetted tub, separate shower, & walk-in closet. Additional bedrooms have walk-in closets, window seats, & adjacent bathrooms with granite vanities, custom granite-walled showers & glass enclosures. Large Laundry Rm with storage cabinets, granite countertop & sink. Plantation shutters, tile, & Acacia-engineered hardwood floors throughout. Beautiful, spacious, low-maintenance front/back yards with automatic sprinklers. Backyard has breathtaking views, 2 pergolas, large tiled patio, studio-style shed, & separate ''lean-to'' shed.
Location
State TX
County El Paso
Community Ridge View Estates
Zoning R1
Rooms
Other Rooms Pergola, Storage
Interior
Interior Features 2+ Living Areas, Breakfast Area, Built-Ins, Entrance Foyer, Formal DR LR, Great Room, Kitchen Island, MB Double Sink, Pantry, Skylight(s), Smoke Alarm(s), Utility Room, Walk-In Closet(s)
Heating Natural Gas, 2+ Units, Central, Forced Air
Cooling Refrigerated, 2+ Units
Flooring Tile, Hardwood
Fireplaces Number 1
Fireplace Yes
Window Features Shutters,Double Pane Windows
Laundry Electric Dryer Hookup, Gas Dryer Hookup, Washer Hookup
Exterior
Exterior Feature Walled Backyard, Back Yard Access
Pool None
Roof Type Pitched,Flat,Tile
Porch Covered
Private Pool No
Building
Lot Description Standard Lot, View Lot
Faces North
Sewer City
Water City
Architectural Style 1 Story
Structure Type Stucco
Schools
Elementary Schools Tippin
Middle Schools Hornedo
High Schools Franklin
Others
HOA Fee Include None
Tax ID R46099902704500
Acceptable Financing Cash, Conventional, FHA, VA Loan
Listing Terms Cash, Conventional, FHA, VA Loan
Special Listing Condition None
Read Less



