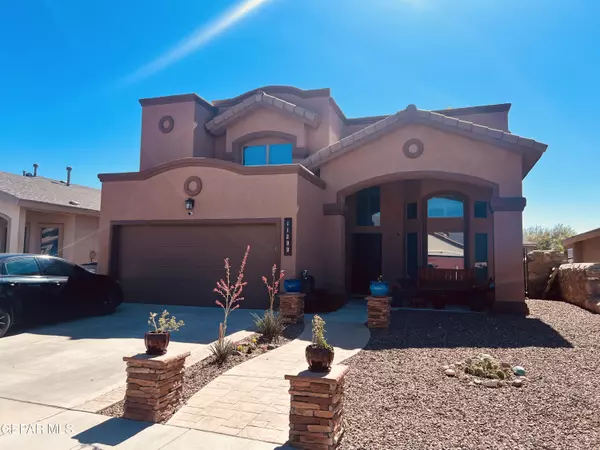For more information regarding the value of a property, please contact us for a free consultation.
11288 BULLSEYE ST El Paso, TX 79934
Want to know what your home might be worth? Contact us for a FREE valuation!
Our team is ready to help you sell your home for the highest possible price ASAP
Key Details
Property Type Single Family Home
Sub Type Single Family Residence
Listing Status Sold
Purchase Type For Sale
Square Footage 2,340 sqft
Price per Sqft $121
Subdivision Sandstone Ranch
MLS Listing ID 902855
Sold Date 12/26/24
Style 2 Story
Bedrooms 5
Full Baths 3
HOA Y/N No
Originating Board Greater El Paso Association of REALTORS®
Year Built 2013
Annual Tax Amount $7,143
Lot Size 5,500 Sqft
Acres 0.13
Property Description
For Sale: Spacious 5-Bedroom Home in Desirable Sandstone Ranch!
Welcome to your dream home located in the beautiful Sandstone Ranch community! This charming 5-bedroom, 3-bathroom residence offers the perfect blend of comfort, space, and convenience.
**Key Features:**
- **Generous Living Space**: With a total of five bedrooms, this home provides ample room for family and guests. The small bedroom located downstairs is perfect for an office, playroom, or guest suite, while the four spacious bedrooms upstairs offer plenty of privacy.
- **Inviting Layout**: The open-concept design ensures seamless flow between the living spaces, ideal for entertaining or family gatherings. Enjoy cozy nights in the living room or host holiday dinners in the dining area.
- **Modern Kitchen**: The well-appointed kitchen features modern amenities, ample cabinet space, and a breakfast nook, making it a central hub for all your culinary adventures
Location
State TX
County El Paso
Community Sandstone Ranch
Zoning A1
Rooms
Other Rooms Pergola, Shed(s)
Interior
Interior Features Alarm System, Breakfast Area, Ceiling Fan(s), Dining Room, Kitchen Island, Master Downstairs, MB Double Sink, MB Jetted Tub, Walk-In Closet(s), Zoned MBR
Heating 2+ Units, Central
Cooling Refrigerated, 2+ Units, Central Air
Flooring Tile, See Remarks, Carpet
Fireplace No
Window Features Shutters
Exterior
Exterior Feature Wall Privacy, Walled Backyard
Fence Fenced, Back Yard
Roof Type Flat
Private Pool No
Building
Lot Description Standard Lot
Sewer City
Water City
Architectural Style 2 Story
Structure Type Stucco
Schools
Elementary Schools Desertaire
Middle Schools Parkland
High Schools Parkland
Others
Tax ID S13799902200800
Acceptable Financing Cash, Conventional, FHA, VA Loan
Listing Terms Cash, Conventional, FHA, VA Loan
Special Listing Condition None
Read Less



