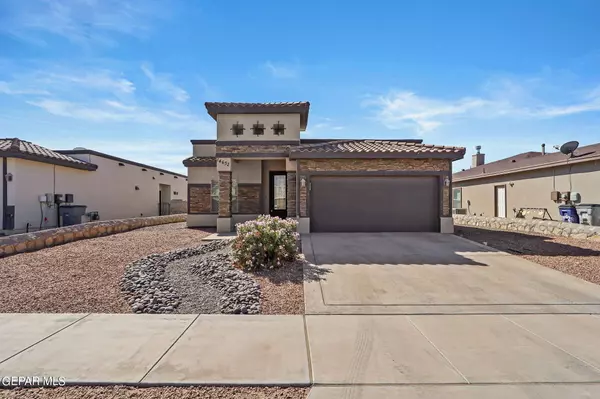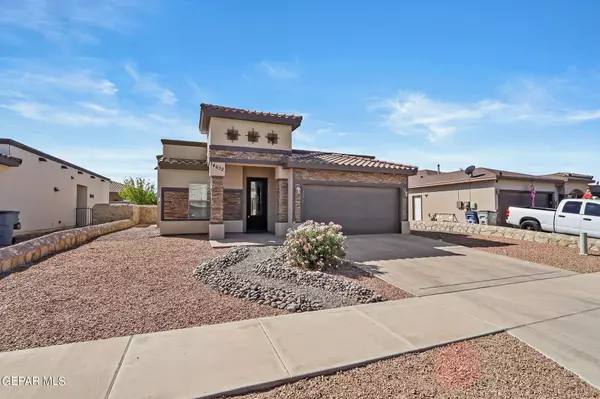For more information regarding the value of a property, please contact us for a free consultation.
14632 HUNTERS GROVE AVE El Paso, TX 79938
Want to know what your home might be worth? Contact us for a FREE valuation!
Our team is ready to help you sell your home for the highest possible price ASAP
Key Details
Property Type Single Family Home
Sub Type Single Family Residence
Listing Status Sold
Purchase Type For Sale
Square Footage 1,600 sqft
Price per Sqft $153
Subdivision Tierra Del Este
MLS Listing ID 910474
Sold Date 12/26/24
Style 1 Story
Bedrooms 4
Full Baths 2
HOA Y/N No
Originating Board Greater El Paso Association of REALTORS®
Year Built 2014
Annual Tax Amount $6,588
Lot Size 6,497 Sqft
Acres 0.15
Property Description
Welcome to this charming 4-bdr, 2-ba, 1 story home offers 1,600 sq. ft. of comfortable living space in the heart of El Paso's growing Eastside. As you step inside, you'll be greeted by an open-concept layout with a spacious living area, perfect for gatherings or relaxing evenings. The modern kitchen is a standout feature, boasting granite countertops, stainless steel appliances, and plenty of cabinet space, making it a chef's dream. The primary suite offers privacy and comfort, complete with an ensuite bathroom and a large walk-in closet. The 3 additional bedrooms are well-sized, providing ample space for guests, children, or a home office. Outside, you'll find a private, low-maintenance backyard, perfect for outdoor entertaining or quiet relaxation. This home also includes refrigerated air, tile flooring, and a two-car garage. Located near schools, shopping, and parks, this property combines convenience with comfort. Don't miss out on this lovely move-in ready home—make this home yours today!!
Location
State TX
County El Paso
Community Tierra Del Este
Zoning R3
Rooms
Other Rooms None
Interior
Interior Features Breakfast Area, Ceiling Fan(s), LR DR Combo, MB Jetted Tub, Walk-In Closet(s), Zoned MBR, See Remarks
Heating Central, Forced Air
Cooling Refrigerated
Flooring Terrazzo, Tile, Carpet
Fireplace No
Window Features Shutters
Laundry Gas Dryer Hookup, Washer Hookup
Exterior
Exterior Feature Walled Backyard, Back Yard Access
Pool None
Amenities Available None
Roof Type Flat
Porch Covered
Private Pool No
Building
Lot Description Standard Lot
Sewer City
Water City
Architectural Style 1 Story
Structure Type Stucco
Schools
Elementary Schools Cactus Trail
Middle Schools Manuel R Puentes
High Schools Pebble Hills
Others
HOA Fee Include None
Tax ID T28799938602700
Acceptable Financing Home Warranty, Cash, Conventional, FHA, TX Veteran, VA Loan
Listing Terms Home Warranty, Cash, Conventional, FHA, TX Veteran, VA Loan
Special Listing Condition None
Read Less



