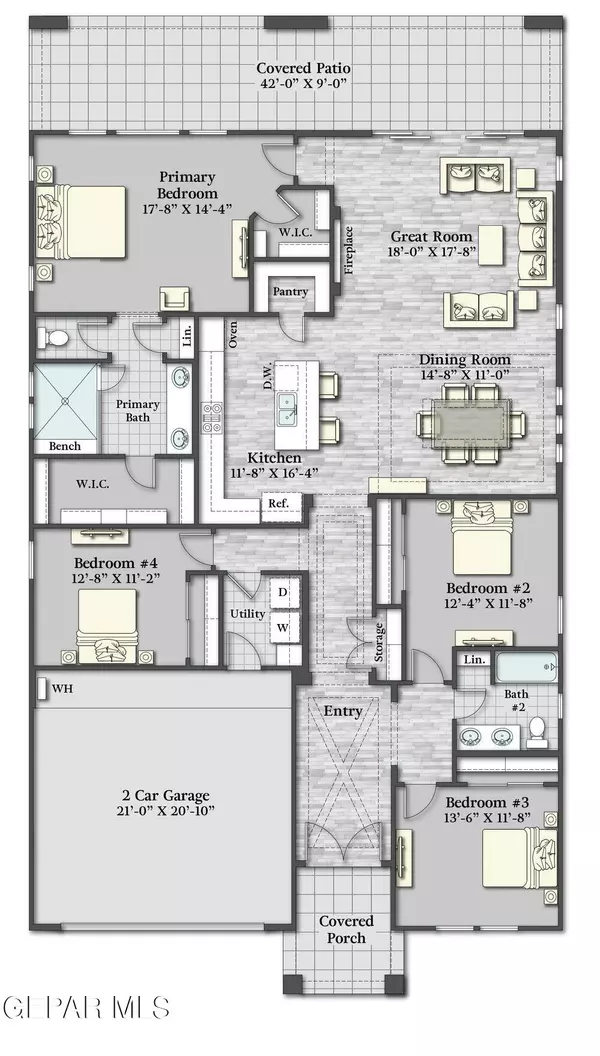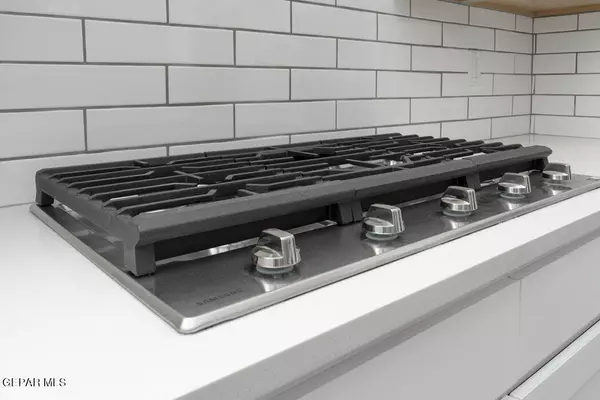For more information regarding the value of a property, please contact us for a free consultation.
12917 Powick DR El Paso, TX 79928
Want to know what your home might be worth? Contact us for a FREE valuation!
Our team is ready to help you sell your home for the highest possible price ASAP
Key Details
Property Type Single Family Home
Sub Type Single Family Residence
Listing Status Sold
Purchase Type For Sale
Square Footage 2,182 sqft
Price per Sqft $171
Subdivision Hillside Park At Mission Ridge
MLS Listing ID 905867
Sold Date 12/30/24
Style 1 Story
Bedrooms 4
Full Baths 1
Three Quarter Bath 1
HOA Fees $60/ann
HOA Y/N Yes
Originating Board Greater El Paso Association of REALTORS®
Year Built 2024
Lot Size 6,264 Sqft
Acres 0.14
Property Sub-Type Single Family Residence
Property Description
Welcome to this exquisite 4 bedroom, 2 bath home with stunning architectural details and upgrades throughout. As you step inside, you'll be greeted by soaring 12 ft ceilings in the living areas, adorned with elegant designs. The gourmet kitchen features Samsung appliances, custom cabinetry, plenty of storage. Make your way through the bedrooms featuring 10 ft ceilings. The primary bedroom is a true retreat, offering double walk-in closets that provide ample storage space for your wardrobe and belongings. This home also boasts a host of upgraded features, from designer lighting fixtures to Quartz counters throughout ensuring that every corner of this residence exudes both style and quality. With its impeccable design, spacious layout, and luxurious features, this home is truly a gem. Whether you're relaxing in the expansive living areas, indulging in the gourmet kitchen, or enjoying the primary bedroom, every moment spent in this home will be nothing short of extraordinary.
Location
State TX
County El Paso
Community Hillside Park At Mission Ridge
Zoning R3
Interior
Interior Features Cable TV, Ceiling Fan(s), Dining Room, Entrance Foyer, Great Room, Kitchen Island, Pantry, Utility Room, Walk-In Closet(s), Zoned MBR
Heating Natural Gas, Central, Forced Air
Cooling Refrigerated, Ceiling Fan(s)
Flooring Tile, See Remarks, Carpet
Fireplaces Number 1
Fireplace Yes
Window Features Blinds,See Remarks
Exterior
Exterior Feature See Remarks, Walled Backyard, Back Yard Access
Amenities Available Clubhouse, Pool, Tennis Court(s), See Remarks
Roof Type Flat,Tile
Porch Covered
Private Pool No
Building
Lot Description Standard Lot, See Remarks
Builder Name Savannah A. Homes
Sewer City
Water See Remarks, City
Architectural Style 1 Story
Structure Type Stone,Stucco
Schools
Elementary Schools Ben Narbuth
Middle Schools Eastlake Middle School
High Schools Eastlake
Others
HOA Name The Overlook
HOA Fee Include Common Area
Tax ID H61000005101500
Acceptable Financing Cash, Conventional, FHA, TX Veteran, VA Loan
Listing Terms Cash, Conventional, FHA, TX Veteran, VA Loan
Special Listing Condition None
Read Less



