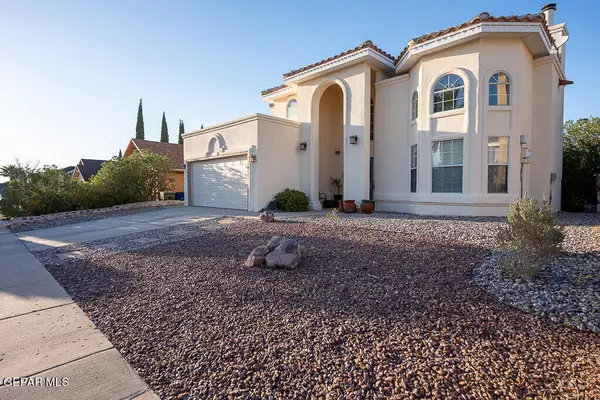For more information regarding the value of a property, please contact us for a free consultation.
7049 BLACK RIDGE DR El Paso, TX 79912
Want to know what your home might be worth? Contact us for a FREE valuation!
Our team is ready to help you sell your home for the highest possible price ASAP
Key Details
Property Type Single Family Home
Sub Type Single Family Residence
Listing Status Sold
Purchase Type For Sale
Square Footage 1,868 sqft
Price per Sqft $160
Subdivision Ridge View Estates
MLS Listing ID 912853
Sold Date 12/30/24
Style 2 Story
Bedrooms 3
Full Baths 2
HOA Y/N No
Originating Board Greater El Paso Association of REALTORS®
Year Built 1996
Annual Tax Amount $6,864
Lot Size 6,361 Sqft
Acres 0.15
Property Description
Welcome to 7049 Black Ridge Drive, a dream home in the desirable Westside of El Paso! This beautifully designed residence features a spacious floor plan that's perfect for entertaining. The highlight is the spectacular backyard view, where you can enjoy stunning sunsets and mountain vistas from your fully landscaped yard with artificial turf—ideal for low-maintenance outdoor living.
Upstairs, the luxurious master bedroom serves as your private retreat, complete with an exclusive balcony perfect for morning coffee. A loft area offers additional flexibility for a home office, nursery or cozy reading nook.
With modern finishes throughout and a prime location close to shopping, dining, and top-rated schools, this home combines comfort and convenience. Don't miss your chance to own this exquisite property! Schedule a showing today —your new lifestyle awaits!
Location
State TX
County El Paso
Community Ridge View Estates
Zoning A1
Rooms
Other Rooms None
Interior
Interior Features Breakfast Area, Formal DR LR, Loft, Master Up
Heating Natural Gas, Central
Cooling Refrigerated, Ceiling Fan(s), Central Air
Flooring Other, Tile, Laminate
Fireplaces Number 1
Fireplace Yes
Window Features Bay Window(s),Storm Window(s)
Laundry Gas Dryer Hookup, Washer Hookup
Exterior
Exterior Feature Walled Backyard
Roof Type Flat,Tile
Private Pool No
Building
Lot Description Standard Lot, View Lot
Story 2
Sewer City
Water City
Architectural Style 2 Story
Level or Stories 2
Structure Type Stucco,Frame
Schools
Elementary Schools Tippin
Middle Schools Hornedo
High Schools Franklin
Others
Tax ID R46099901700100
Acceptable Financing Cash, Conventional, FHA, VA Loan
Listing Terms Cash, Conventional, FHA, VA Loan
Special Listing Condition None
Read Less



