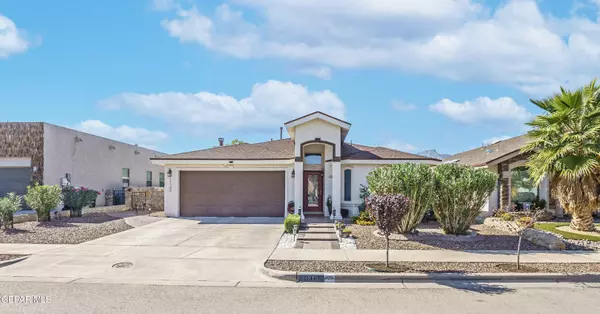For more information regarding the value of a property, please contact us for a free consultation.
11349 BAR RANCH CT El Paso, TX 79934
Want to know what your home might be worth? Contact us for a FREE valuation!
Our team is ready to help you sell your home for the highest possible price ASAP
Key Details
Property Type Single Family Home
Sub Type Single Family Residence
Listing Status Sold
Purchase Type For Sale
Square Footage 2,167 sqft
Price per Sqft $163
Subdivision Sandstone Ranch
MLS Listing ID 911343
Sold Date 12/31/24
Style 1 Story
Bedrooms 4
Full Baths 2
HOA Y/N No
Originating Board Greater El Paso Association of REALTORS®
Year Built 2015
Annual Tax Amount $7,943
Lot Size 6,767 Sqft
Acres 0.16
Property Description
Welcome to your dream home in the desirable Sandstone Ranch subdivision! A Must-See! This beautifully renovated 4-bedroom, 2-bath home offers the perfect blend of style, comfort, and functionality. From the updated gourmet kitchen to the outdoor entertainer's paradise, every detail has been thoughtfully upgraded to create a home you'll love. Interior Features- Gourmet kitchen with updated quartz countertops, cabinet hardware, stylish backsplash,- Stainless steel apron sink & added custom cabinetry for extra pantry space - Coffee bar station with quartz counters for your morning routine
- Modern pendant lighting over the breakfast bar and updated ceiling fans
- Spacious living room with a cozy fireplace, perfect for family gatherings
- Owner's suite with two added barn doors to a walk-in closet - Spa-like bathroom with additional storage cabinets - Laundry room with a custom folding table, hanging rack, and storage closet. Outdoor Living at Its Best! 20x16 extended patio with an L-shaped outdoor kitchen area.
- Concrete and granite countertops
- Two grills for all your cooking needs
- Professional awning canopy with Italian outdoor lighting
- Extensive outdoor tile area and flagstone flatwork with steps
- Raised rock walls for added privacy
- Three additional electrical outlets for convenience
- 2-car garage with grey epoxy flooring and overhead storage shelves
-Prime Location & Neighborhood Perks
- Nestled in a cul-de-sac for low street traffic
- Enjoy beautiful mountain views of the Northeast
- Close to restaurants, shopping, and amenities
This home is move-in ready and offers luxury living in a well-established neighborhood. Don't miss the opportunity to make this incredible home yours! Call today to schedule your private showing.
Location
State TX
County El Paso
Community Sandstone Ranch
Zoning A1
Rooms
Other Rooms Other
Interior
Interior Features Cable TV, Kitchen Island, MB Double Sink, Pantry, Utility Room, Walk-In Closet(s)
Heating Forced Air
Cooling Refrigerated
Flooring Tile
Fireplaces Number 1
Fireplace Yes
Window Features Blinds
Exterior
Exterior Feature Wall Privacy, Back Yard Access, Awning(s)
Pool None
Roof Type Shingle,Pitched
Porch Covered
Private Pool No
Building
Lot Description Standard Lot
Sewer City
Water City
Architectural Style 1 Story
Structure Type Stucco
Schools
Elementary Schools Tom Lea Jr
Middle Schools Richardson
High Schools Andress
Others
Tax ID S13799903905000
Acceptable Financing Cash, Conventional, FHA, TX Veteran, VA Loan
Listing Terms Cash, Conventional, FHA, TX Veteran, VA Loan
Special Listing Condition None
Read Less



