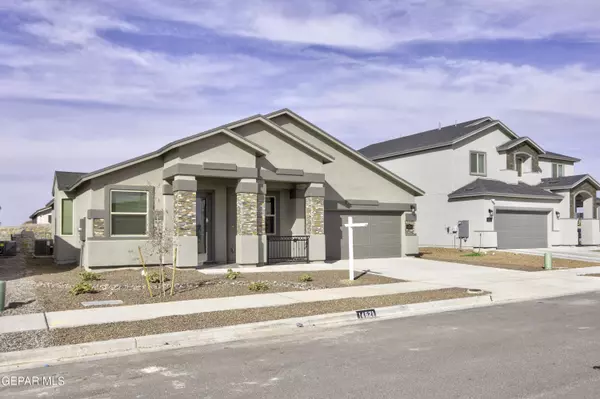For more information regarding the value of a property, please contact us for a free consultation.
14521 DEREK JOSEPH CT El Paso, TX 79938
Want to know what your home might be worth? Contact us for a FREE valuation!
Our team is ready to help you sell your home for the highest possible price ASAP
Key Details
Property Type Single Family Home
Sub Type Single Family Residence
Listing Status Sold
Purchase Type For Sale
Square Footage 2,312 sqft
Price per Sqft $136
Subdivision Tres Suenos
MLS Listing ID 905308
Sold Date 01/10/25
Style 1 Story
Bedrooms 3
Full Baths 2
Half Baths 1
HOA Y/N No
Originating Board Greater El Paso Association of REALTORS®
Year Built 2022
Annual Tax Amount $9,961
Lot Size 5,775 Sqft
Acres 0.13
Property Description
OFFERING $10,000 to buyer to use toward closing costs or rate buydown. Very Large one story home!
Built in 2022 but only lived in for one year!
This gorgeous home has Formal Living & Dining rooms - Large Family Room - Office (could be 4th bedroom)
3 Bedrooms & 2 1/2 baths
2nd & 3rd bedroom share a jack & Jill bath, each has their own sink.
This home has an amazing layout with a very large formal living and dining room as soon as you enter the home. Off to the left is an office that could be used as an bedroom. Then you walk in the main living area (view to this area is mostly blocked from the formal rooms). There is a beautiful kitchen with large island and a very large great room.
Primary suite has walk-in shower & large walk-in closet
Laundry room has a ''mud-room' with built in bench, hooks for bags/backpacks/jackets & more.
Samsung kitchen appliances include Refrigerator, dishwasher, range, & microwave
Front & Rear yard are landscaped.
Home is directly across from a large park
Location
State TX
County El Paso
Community Tres Suenos
Zoning R3
Rooms
Other Rooms None
Interior
Interior Features Formal DR LR, Kitchen Island, LR DR Combo, Master Downstairs, MB Double Sink, Study Office, Utility Room
Heating Natural Gas, Central
Cooling Refrigerated, Central Air
Flooring Tile, Carpet
Fireplace No
Window Features Blinds
Laundry Electric Dryer Hookup, Washer Hookup
Exterior
Exterior Feature Walled Backyard, Back Yard Access
Roof Type Shingle,Pitched
Porch Covered
Private Pool No
Building
Lot Description Standard Lot, Subdivided
Faces South
Builder Name Carefree
Sewer City
Water City
Architectural Style 1 Story
Structure Type Stucco,Energy
Schools
Elementary Schools Purple Heart
Middle Schools Hurshel Antwine
High Schools Eldorado
Others
HOA Fee Include None
Tax ID T82099907900900
Acceptable Financing Cash, Conventional, FHA, TX Veteran, VA Loan
Listing Terms Cash, Conventional, FHA, TX Veteran, VA Loan
Special Listing Condition None
Read Less



