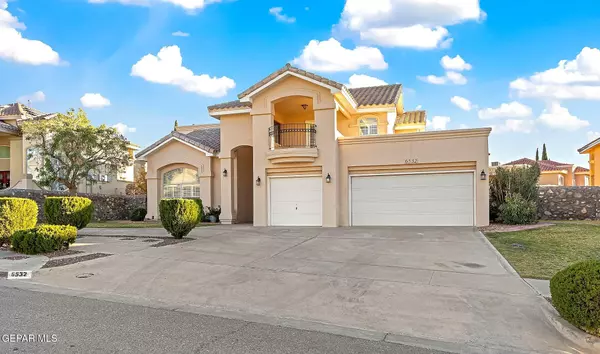For more information regarding the value of a property, please contact us for a free consultation.
6532 EAGLE RIDGE DR El Paso, TX 79912
Want to know what your home might be worth? Contact us for a FREE valuation!
Our team is ready to help you sell your home for the highest possible price ASAP
Key Details
Property Type Single Family Home
Sub Type Single Family Residence
Listing Status Sold
Purchase Type For Sale
Square Footage 3,753 sqft
Price per Sqft $156
Subdivision Ridge View Estates
MLS Listing ID 913426
Sold Date 01/23/25
Style 2 Story
Bedrooms 5
Full Baths 4
HOA Y/N No
Originating Board Greater El Paso Association of REALTORS®
Year Built 1997
Annual Tax Amount $13,280
Lot Size 10,724 Sqft
Acres 0.25
Property Description
This beautiful home offers space and comfort for everyone. Upon entry, you are greeted by a lovely foyer that leads into the formal living and dining rooms, ideal for hosting guests. The den provides a cozy space for relaxation, while the spacious kitchen is perfect for preparing meals, with plenty of room for family gatherings. The home features two primary bedrooms—one conveniently located downstairs, offering privacy and easy access, and the other upstairs, providing a peaceful retreat with serene views from the expansive balcony. This setup is perfect for multi-generational living or hosting guests, such as in-laws. Step outside to enjoy several balconies that offer breathtaking views, ideal for enjoying morning coffee or watching sunsets. The backyard is a true oasis, featuring a sparkling pool, perfect for entertaining or simply relaxing in a private, tranquil setting. With 5 bedrooms, this home combines space and functionality for the ultimate living experience. It's ready for you to call it home!
Location
State TX
County El Paso
Community Ridge View Estates
Zoning R4
Rooms
Other Rooms None
Interior
Interior Features 2+ Living Areas, 2+ Master BR, Bar, Breakfast Area, Ceiling Fan(s), Den, Dining Room, Entrance Foyer, Kitchen Island, Master Downstairs, MB Double Sink, MB Jetted Tub, MB Shower/Tub, Utility Room, Zoned MBR
Heating Central
Cooling Refrigerated
Flooring Tile, Carpet
Fireplaces Number 3
Fireplace Yes
Window Features Blinds,Shutters
Laundry Electric Dryer Hookup, Washer Hookup
Exterior
Exterior Feature Balcony
Pool In Ground, Yes
Amenities Available None
Roof Type Pitched,Flat,Tile
Porch Covered
Private Pool Yes
Building
Lot Description Standard Lot
Sewer City
Water City
Architectural Style 2 Story
Structure Type Stucco
Schools
Elementary Schools Tippin
Middle Schools Hornedo
High Schools Franklin
Others
HOA Fee Include None
Tax ID R46099900405400
Acceptable Financing Cash, Conventional, FHA, VA Loan
Listing Terms Cash, Conventional, FHA, VA Loan
Special Listing Condition RELO
Read Less



