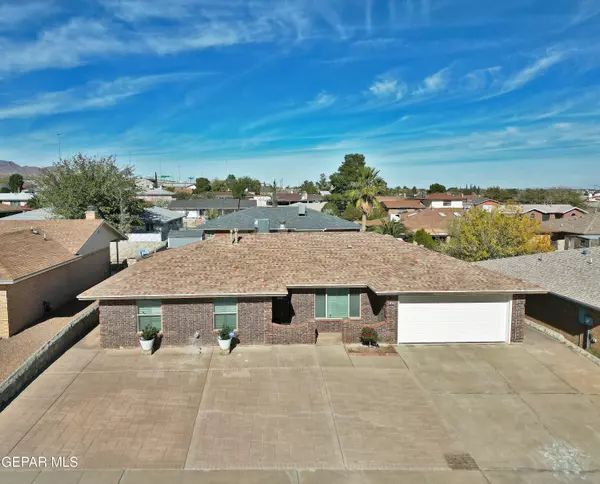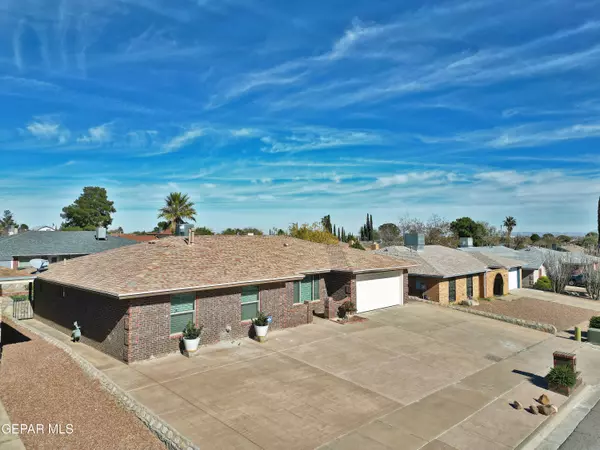For more information regarding the value of a property, please contact us for a free consultation.
4509 Sky Hawk AVE El Paso, TX 79924
Want to know what your home might be worth? Contact us for a FREE valuation!
Our team is ready to help you sell your home for the highest possible price ASAP
Key Details
Property Type Single Family Home
Sub Type Single Family Residence
Listing Status Sold
Purchase Type For Sale
Square Footage 1,807 sqft
Price per Sqft $143
Subdivision Castner Heights
MLS Listing ID 913493
Sold Date 01/24/25
Style 1 Story
Bedrooms 3
Full Baths 2
HOA Y/N No
Originating Board Greater El Paso Association of REALTORS®
Year Built 1985
Annual Tax Amount $6,616
Lot Size 7,200 Sqft
Acres 0.17
Property Description
Immaculately maintained renovated brick beauty with 3 BDRMS + 2 BATHS! This home features: REFRIGERATED AIR, low maintenance exterior siding, updated thermal windows, recessed lighting, new updated tile flooring throughout house, updated lighting fixtures, formal living and dining room, plantation shutters. Family room with vaulted ceilings, wood beams, brick fireplace that serves as the focal point. Kitchen with quartz countertops, updated cabinetry, large island, SS appliances, pantry. Master bedroom with dual entry door, walk in closet. Master bathroom with quartz countertops, 2 closets, remodeled walk in shower with tile that reaches to ceiling. French double back door leads you to a massive elongated covered patio, raised brick flower bed, vegetable gardens, cemented area and large shed. Easy access to I-54 plus much, much more!
Location
State TX
County El Paso
Community Castner Heights
Zoning R4
Rooms
Other Rooms Shed(s)
Interior
Interior Features Cathedral Ceilings, Ceiling Fan(s), Kitchen Island, Pantry, Utility Room, Walk-In Closet(s)
Heating Central
Cooling Refrigerated
Flooring Tile
Fireplaces Number 1
Fireplace Yes
Window Features Shutters
Laundry Electric Dryer Hookup, Gas Dryer Hookup, Washer Hookup
Exterior
Exterior Feature Walled Backyard
Pool None
Amenities Available None
Roof Type Shingle,Pitched
Porch Covered, Open
Private Pool No
Building
Lot Description Standard Lot
Faces West
Sewer City
Water City
Architectural Style 1 Story
Structure Type Brick
Schools
Elementary Schools Whitaker
Middle Schools Canyonh
High Schools Irvin
Others
HOA Fee Include None
Tax ID C23199902604900
Acceptable Financing Cash, Conventional, FHA, TX Veteran, VA Loan
Listing Terms Cash, Conventional, FHA, TX Veteran, VA Loan
Special Listing Condition None
Read Less



