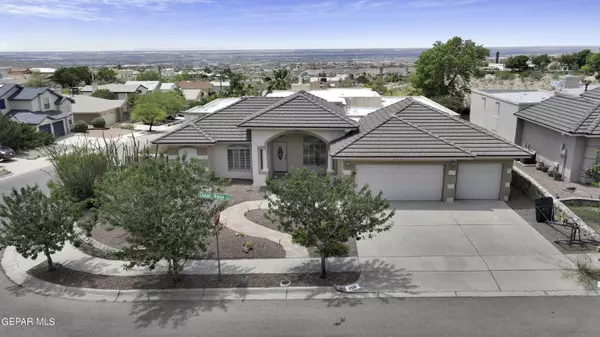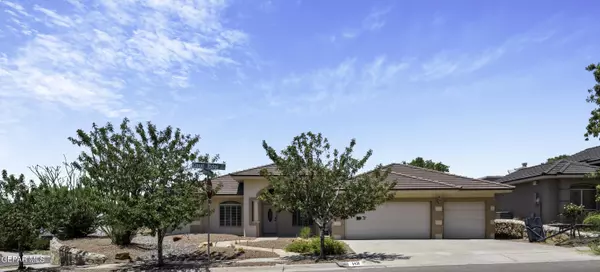For more information regarding the value of a property, please contact us for a free consultation.
1431 CLOUD RIDGE DR El Paso, TX 79912
Want to know what your home might be worth? Contact us for a FREE valuation!
Our team is ready to help you sell your home for the highest possible price ASAP
Key Details
Property Type Single Family Home
Sub Type Single Family Residence
Listing Status Sold
Purchase Type For Sale
Square Footage 2,570 sqft
Price per Sqft $186
Subdivision Ridge View Estates
MLS Listing ID 906491
Sold Date 01/30/25
Style 1 Story
Bedrooms 4
Full Baths 2
Half Baths 1
HOA Y/N No
Originating Board Greater El Paso Association of REALTORS®
Year Built 2005
Annual Tax Amount $13,103
Lot Size 9,517 Sqft
Acres 0.22
Property Description
Incredible single-level SANDERSON HOME on a corner lot, showcasing four bedrooms. The expansive master bedroom features a spacious bath and walk-in closet. Kitchen and bathrooms adorned with QUARTZ COUNTERTOPS, while durable BAMBOO Flooring graces the bedrooms. Stone tile flooring spans the entire house, including a charming breakfast nook. Enjoy the convenience of two living areas and a dining area. The PRIMARY BEDROOM is strategically separated from the others, ensuring privacy. Relax in the enticing pool with a jacuzzi, complemented by a scenic backyard view. A welcoming front porch and a generously covered rear patio make this home perfect for comfortable living. Conveniently located near excellent amenities such as West Towne, Hospitals of the Providence, I-10, and Transmountain. Don't miss out - this one is sure to be snapped up quickly!
Location
State TX
County El Paso
Community Ridge View Estates
Zoning R5
Interior
Interior Features 2+ Living Areas, Breakfast Area, Built-Ins, Walk-In Closet(s)
Heating 2+ Units, Central, Forced Air
Cooling Refrigerated, 2+ Units
Flooring Tile, Wood, See Remarks
Fireplaces Number 1
Fireplace Yes
Window Features Blinds
Exterior
Exterior Feature See Remarks, Wall Privacy, Walled Backyard
Pool Gunite, In Ground
Roof Type Shingle,Pitched,Flat,Rubber
Private Pool Yes
Building
Lot Description Corner Lot, View Lot
Sewer City
Water City
Architectural Style 1 Story
Structure Type Stucco
Schools
Elementary Schools Tippin
Middle Schools Hornedo
High Schools Franklin
Others
Tax ID R46099904204600
Acceptable Financing Cash, Conventional, FHA, TX Veteran, VA Loan
Listing Terms Cash, Conventional, FHA, TX Veteran, VA Loan
Special Listing Condition None
Read Less



