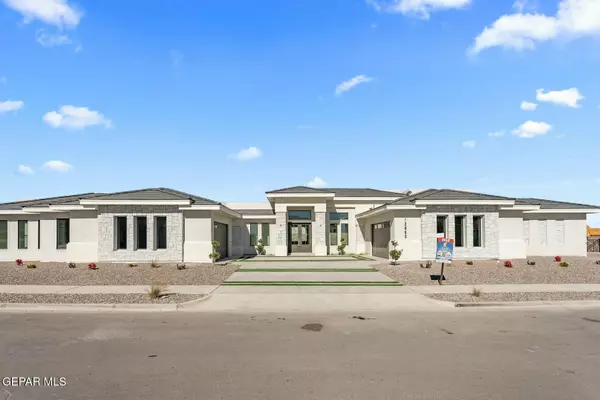For more information regarding the value of a property, please contact us for a free consultation.
12865 Prestbury AVE El Paso, TX 79928
Want to know what your home might be worth? Contact us for a FREE valuation!
Our team is ready to help you sell your home for the highest possible price ASAP
Key Details
Property Type Single Family Home
Sub Type Single Family Residence
Listing Status Sold
Purchase Type For Sale
Square Footage 3,962 sqft
Price per Sqft $235
Subdivision Hillside Park At Mission Ridge
MLS Listing ID 916068
Sold Date 02/01/25
Style Custom,1 Story
Bedrooms 4
Full Baths 4
Half Baths 1
HOA Fees $62/ann
HOA Y/N Yes
Originating Board Greater El Paso Association of REALTORS®
Year Built 2025
Annual Tax Amount $1,232
Lot Size 0.328 Acres
Acres 0.33
Property Sub-Type Single Family Residence
Property Description
This immaculate home is built by El Paso's premier Custom Home Builder. A masterpiece of perfection and elegance. Allow your imagination to run free as you design and build your dream home with us. This custom home featured over 3,962 sq ft of living space encompassing a total of 4 bedrooms each with their own bathrooms, a private office, movie theatre room, gourmet chef's kitchen, built in eat-in area, and a luxurious primary bedroom & bathroom. Ready to build your forever home? Contact us to start your ICONIC journey today.
Location
State TX
County El Paso
Community Hillside Park At Mission Ridge
Zoning R4
Rooms
Other Rooms None
Interior
Interior Features Breakfast Area, Ceiling Fan(s), Entrance Foyer, Frplc w/Glass Doors, Kitchen Island, LR DR Combo, Master Downstairs, Media Room, Pantry, Skylight(s), Utility Room, Walk-In Closet(s), Wet Bar, Zoned MBR
Heating Central, Forced Air
Cooling Refrigerated, Ceiling Fan(s), Central Air
Flooring Tile
Fireplaces Number 2
Fireplace Yes
Window Features Double Pane Windows,No Treatments
Laundry Electric Dryer Hookup, Gas Dryer Hookup, Washer Hookup
Exterior
Exterior Feature See Remarks
Fence Back Yard
Amenities Available Clubhouse, Pool, Tennis Court(s), Other
Roof Type Pitched,Slate
Porch Covered
Private Pool No
Building
Lot Description Subdivided
Builder Name ICON Custom Home Builder, LLC.
Sewer City
Water City
Architectural Style Custom, 1 Story
Structure Type Stone,Stucco
Schools
Elementary Schools Ben Narbuth
Middle Schools Eastlake Middle School
High Schools Eastlake
Others
HOA Name TBD
HOA Fee Include See Remarks
Tax ID H61000004300200
Acceptable Financing Cash, Conventional, FHA, TX Veteran, VA Loan
Listing Terms Cash, Conventional, FHA, TX Veteran, VA Loan
Special Listing Condition None
Read Less



